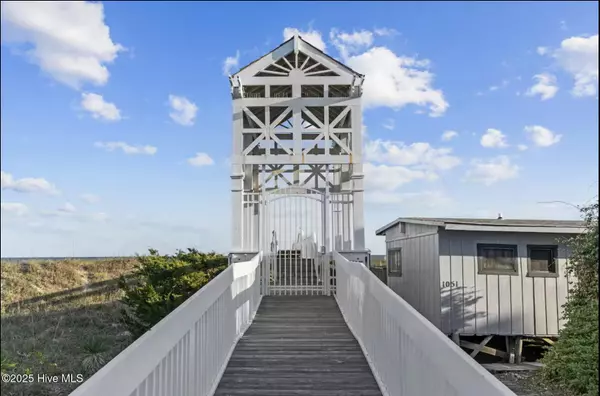
5 Beds
6 Baths
2,701 SqFt
5 Beds
6 Baths
2,701 SqFt
Key Details
Property Type Single Family Home
Sub Type Single Family Residence
Listing Status Coming Soon
Purchase Type For Sale
Square Footage 2,701 sqft
Price per Sqft $481
Subdivision Pointe West
MLS Listing ID 100541969
Style Wood Frame
Bedrooms 5
Full Baths 4
Half Baths 2
HOA Fees $1,375
HOA Y/N Yes
Year Built 2005
Annual Tax Amount $5,430
Lot Size 0.270 Acres
Acres 0.27
Lot Dimensions 76x157x78x160
Property Sub-Type Single Family Residence
Source Hive MLS
Property Description
Begin your journey with the convenience of a three-stop elevator, ensuring easy access to all levels. Enjoy incredible vistas from the second floor, where the open floor plan invites large family gatherings around the cozy fireplace on chilly winter days.
The chef's kitchen is a dream come true, featuring a new GE Monogram range/oven, granite countertops, and stainless steel appliances.
Imagine lying in bed and watching boats glide down the Intracoastal Waterway or waking up to the soothing sights of the ocean from the opposite side.
Designed in a reverse floor plan, this home includes an office nook with an ocean view, perfect for working or studying. The first floor offers four spacious bedrooms, three full baths, a half-bath, a laundry room, and a comfortable sitting area.
Step outside to your private oasis with a heated pool in the backyard, ideal for relaxing and enjoying the North Carolina sunshine. Point West is a fantastic neighborhood, complete with a private day dock on the Intracoastal Waterway and exclusive beach access.
Whether you're searching for your forever home or an investment property with strong rental potential, 1057 Tide Ridge Drive is an exceptional choice. Schedule your private showing today!
Note:
Updates in 2024/2025
Heater added to pool
New GE Monogram Range/Oven
New Water Heater
New Upstairs HVAC System
Gross Rental Income:
2024 $65,128
2025 $55,563
Projected revenue pre-booked for 2026 is $44,245.
Average monthly Operating Costs: $1,069 + $620 per clean during rental season.
Location
State NC
County Brunswick
Community Pointe West
Zoning Residential
Direction On Holden Beach head west Approx. 4 miles turn right into Pointe West neighborhood then left on Tide Ridge Dr. and then home will be on the right.
Location Details Island
Rooms
Basement None
Primary Bedroom Level Primary Living Area
Interior
Interior Features Walk-in Closet(s), High Ceilings, Solid Surface, Elevator, Ceiling Fan(s), Furnished, Pantry, Reverse Floor Plan, Walk-in Shower
Heating Heat Pump, Electric
Cooling Central Air
Flooring Carpet, Tile, Wood
Fireplaces Type Gas Log
Fireplace Yes
Window Features Thermal Windows
Appliance Vented Exhaust Fan, Gas Oven, Built-In Microwave, Washer, Refrigerator, Ice Maker, Dryer, Dishwasher
Exterior
Exterior Feature Outdoor Shower, Irrigation System
Parking Features Off Street, On Site, Paved, Unpaved
Pool In Ground, See Remarks
Utilities Available Sewer Available, Sewer Connected, Water Available, Water Connected
Amenities Available Boat Dock, Boat Slip - Not Assigned, Maint - Comm Areas, Maint - Grounds, Maint - Roads, Management
Waterfront Description Deeded Beach Access,Salt Marsh,Water Access Comm
View ICW View, Marsh View, Ocean, Water
Roof Type Shingle
Building
Lot Description Dunes, Interior Lot
Story 2
Entry Level Two
Foundation Other
Sewer Municipal Sewer
Water Municipal Water
Structure Type Outdoor Shower,Irrigation System
New Construction No
Schools
Elementary Schools Virginia Williamson
Middle Schools Cedar Grove
High Schools West Brunswick
Others
Tax ID 245da012
Acceptable Financing Cash, Conventional
Listing Terms Cash, Conventional

Contact US TO GET STARTED







