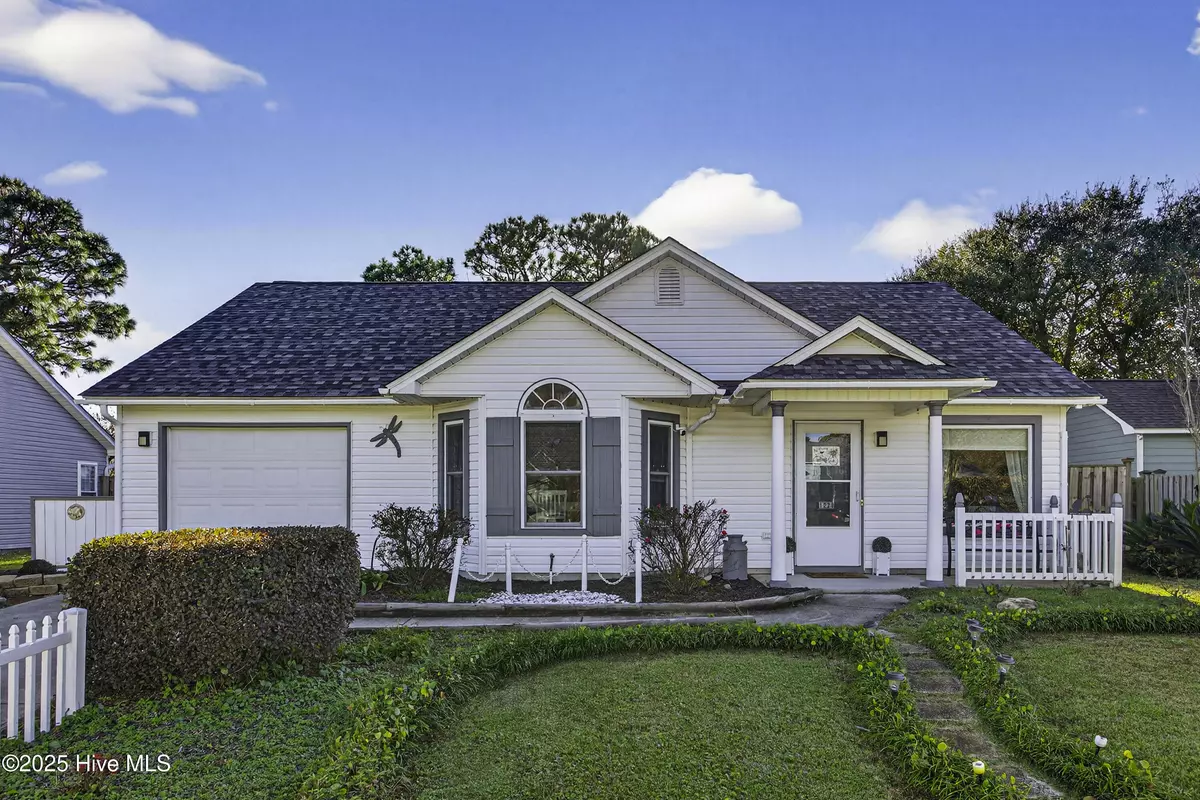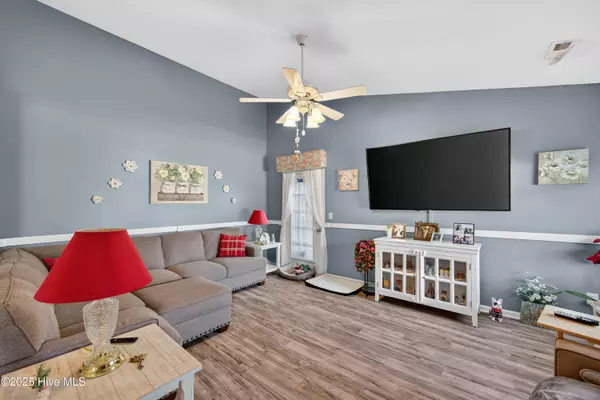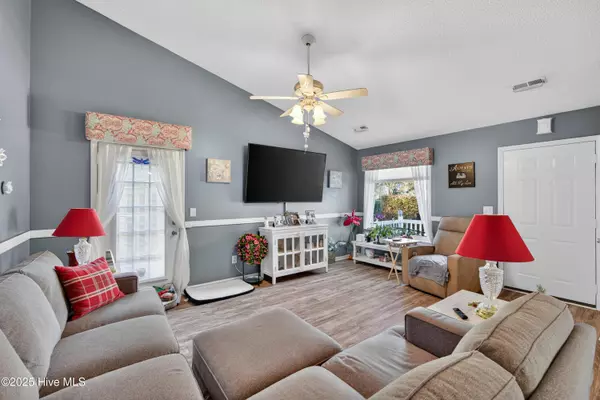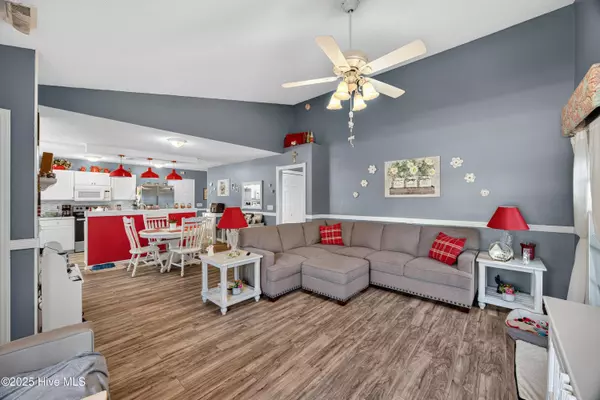
3 Beds
2 Baths
1,301 SqFt
3 Beds
2 Baths
1,301 SqFt
Open House
Sat Nov 22, 12:00pm - 2:00pm
Key Details
Property Type Single Family Home
Sub Type Single Family Residence
Listing Status Coming Soon
Purchase Type For Sale
Square Footage 1,301 sqft
Price per Sqft $268
Subdivision Laurel Ridge
MLS Listing ID 100541934
Style Wood Frame
Bedrooms 3
Full Baths 2
HOA Fees $160
HOA Y/N Yes
Year Built 1996
Annual Tax Amount $1,294
Lot Size 7,841 Sqft
Acres 0.18
Lot Dimensions 65x116x65x120
Property Sub-Type Single Family Residence
Source Hive MLS
Property Description
The layout offers a warm, inviting feel with updated finishes throughout, making everyday living effortless. Step outside to a backyard designed for relaxation and functionality: a new storage shed provides space for tools, beach gear, or hobbies, while the patio with gazebo creates the perfect setting for morning coffee, weekend gatherings, or simply soaking in the beautiful Wilmington weather.
Located in a quiet, established cul-de-sac but still incredibly convenient to schools, shopping, dining, and the beach, this home offers the best of both worlds—peace when you want it and quick access to everything you need. With thoughtful upgrades inside and out, this property stands out as a turnkey opportunity in a highly desirable location.
Location
State NC
County New Hanover
Community Laurel Ridge
Zoning R-15
Direction Turn off of Carolina Beach road into the Laurel Ridge neighborhood on Welborn Rd. Then turn right onto Lacewood Ct at the stop sign. 1220 will be on your right.
Location Details Mainland
Rooms
Other Rooms Shed(s), Gazebo
Basement None
Primary Bedroom Level Primary Living Area
Interior
Interior Features Kitchen Island, Ceiling Fan(s), Pantry
Heating Electric, Heat Pump
Cooling Central Air
Flooring LVT/LVP
Appliance Electric Oven, Washer, Refrigerator, Range, Dryer, Dishwasher
Exterior
Parking Features Concrete
Garage Spaces 1.0
Utilities Available Sewer Connected, Water Connected
Amenities Available Maint - Grounds
Roof Type Architectural Shingle
Porch Patio, Porch
Building
Lot Description Cul-De-Sac
Story 1
Entry Level One
Foundation Slab
New Construction No
Schools
Elementary Schools Anderson
Middle Schools Murray
High Schools Ashley
Others
Tax ID R07918-008-039-000
Acceptable Financing Cash, Conventional, FHA, VA Loan
Listing Terms Cash, Conventional, FHA, VA Loan

Contact US TO GET STARTED







