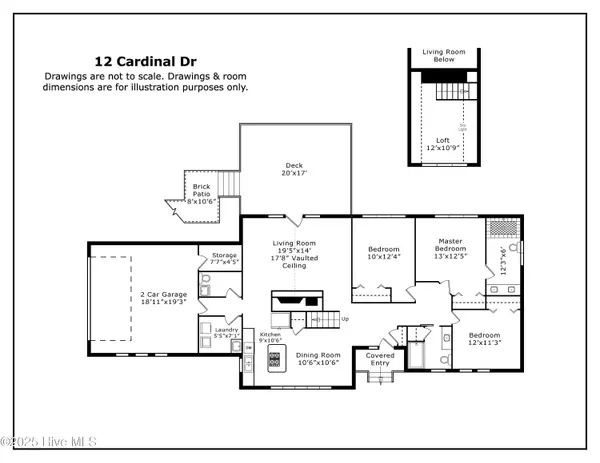
3 Beds
3 Baths
1,636 SqFt
3 Beds
3 Baths
1,636 SqFt
Key Details
Property Type Single Family Home
Sub Type Single Family Residence
Listing Status Active Under Contract
Purchase Type For Sale
Square Footage 1,636 sqft
Price per Sqft $192
Subdivision Foxfire
MLS Listing ID 100541151
Style Wood Frame
Bedrooms 3
Full Baths 2
Half Baths 1
HOA Y/N No
Year Built 1975
Annual Tax Amount $1,615
Lot Size 0.877 Acres
Acres 0.88
Lot Dimensions 110x242x215x211
Property Sub-Type Single Family Residence
Source Hive MLS
Property Description
Location
State NC
County Moore
Community Foxfire
Zoning RS-30
Direction Hoffman Rd to Richmond Rd, left on Cardinal Dr, house on right.
Location Details Mainland
Rooms
Primary Bedroom Level Primary Living Area
Interior
Interior Features Master Downstairs, Vaulted Ceiling(s), High Ceilings, Kitchen Island, Pantry
Heating Heat Pump, Electric
Cooling Central Air
Flooring Carpet, Tile, Wood
Appliance Built-In Microwave, Range, Dishwasher
Exterior
Parking Features Garage Faces Side, Circular Driveway, Off Street
Garage Spaces 2.0
Utilities Available Cable Available, Water Connected
Roof Type Composition
Porch Deck
Building
Lot Description Cul-De-Sac
Story 2
Entry Level One and One Half
Sewer Septic Tank
Water Municipal Water
New Construction No
Schools
Elementary Schools West Pine Elementary
Middle Schools West Pine Middle
High Schools Pinecrest High
Others
Tax ID 00051584
Acceptable Financing Cash, Conventional, FHA, USDA Loan, VA Loan
Listing Terms Cash, Conventional, FHA, USDA Loan, VA Loan

Contact US TO GET STARTED







