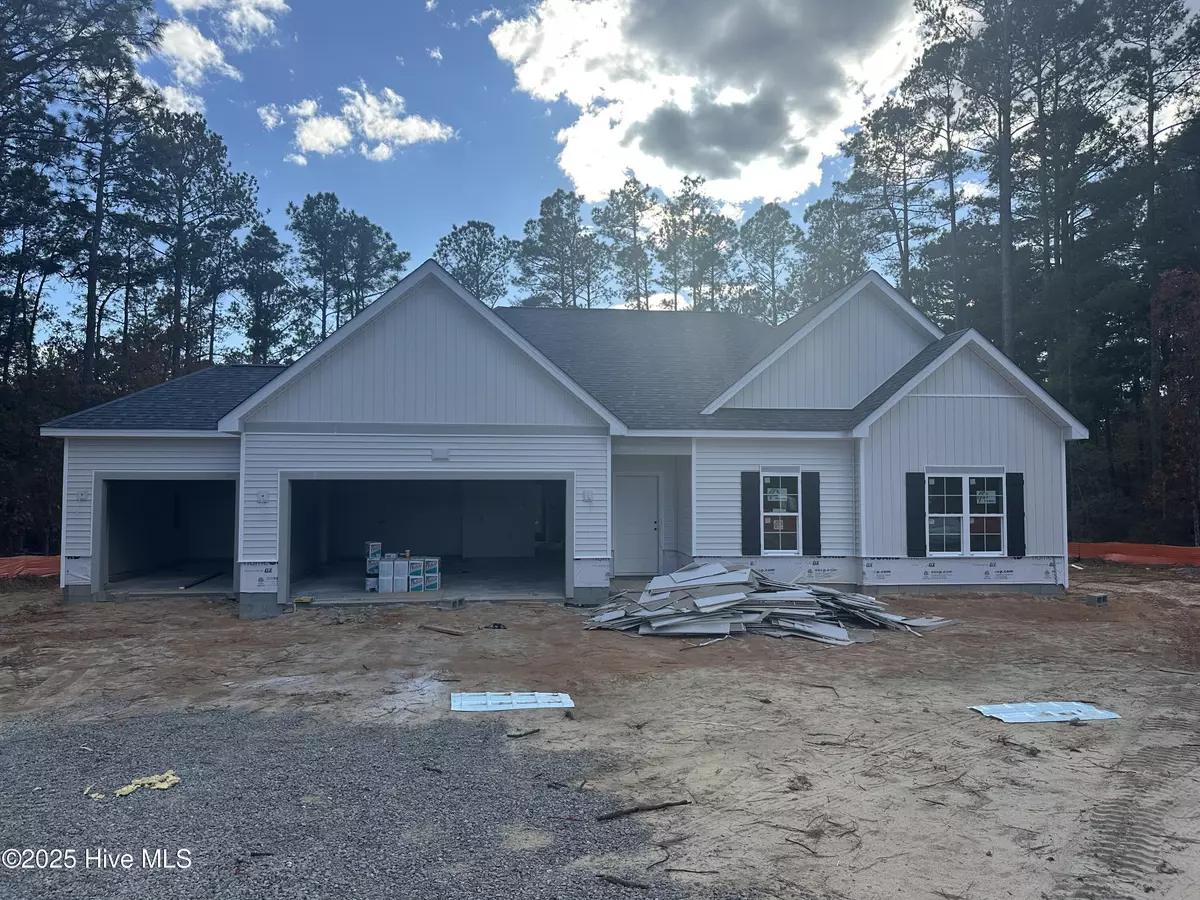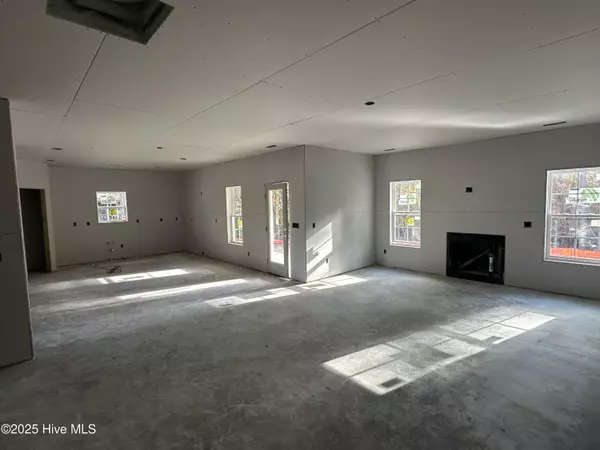
4 Beds
2 Baths
1,812 SqFt
4 Beds
2 Baths
1,812 SqFt
Key Details
Property Type Single Family Home
Sub Type Single Family Residence
Listing Status Active
Purchase Type For Sale
Square Footage 1,812 sqft
Price per Sqft $231
Subdivision Foxfire Village
MLS Listing ID 100540598
Style Wood Frame
Bedrooms 4
Full Baths 2
HOA Y/N No
Annual Tax Amount $210
Lot Size 0.660 Acres
Acres 0.66
Lot Dimensions 149x200x143x199
Property Sub-Type Single Family Residence
Source Hive MLS
Property Description
A welcoming foyer leads into the spacious living room, where an open layout connects seamlessly to the kitchen and casual dining area. The kitchen offers ample countertop space on three sides, a center island with bar seating, and granite countertops.
The primary suite, just off the living room, includes a tray ceiling, double vanities, and a tiled walk-in shower. Additional highlights include LVP flooring throughout the main living areas, a gas fireplace, and a three-car garage—ideal for extra storage, a home gym, or your golf cart to explore the Village.
Enjoy the outdoors year-round on the 20x8 covered rear porch, or take in the peaceful views of the golf course and lake from the front. The design team has carefully selected beautiful finishes, but there's still time to add your personal touch with custom selections. Estimated completion is March 2026.
Location
State NC
County Moore
Community Foxfire Village
Zoning RS-30
Direction From Hwy 211 take Hoffman Road to Richmond Road (right) and then take left on South Shamrock Drive and property will be on right just before Pinecrest Lane.
Location Details Mainland
Rooms
Primary Bedroom Level Primary Living Area
Interior
Interior Features High Ceilings, Kitchen Island, Ceiling Fan(s)
Heating Electric, Heat Pump
Cooling Central Air
Fireplaces Type Gas Log
Fireplace Yes
Exterior
Parking Features Garage Faces Front, Concrete
Garage Spaces 3.0
Utilities Available None
Roof Type Architectural Shingle
Porch Covered, Porch
Building
Story 1
Entry Level One
Foundation Slab
New Construction Yes
Schools
Elementary Schools West Pine Elementary
Middle Schools West Pine Middle
High Schools Pinecrest High
Others
Tax ID 00051073
Acceptable Financing Cash, Conventional, FHA, USDA Loan, VA Loan
Listing Terms Cash, Conventional, FHA, USDA Loan, VA Loan

Contact US TO GET STARTED







