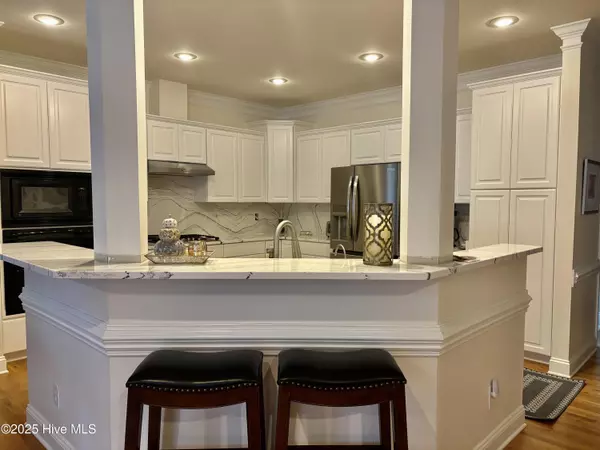
4 Beds
5 Baths
3,150 SqFt
4 Beds
5 Baths
3,150 SqFt
Key Details
Property Type Single Family Home
Sub Type Single Family Residence
Listing Status Active
Purchase Type For Sale
Square Footage 3,150 sqft
Price per Sqft $298
Subdivision Hidden Harbor
MLS Listing ID 100540491
Style Duplex,Wood Frame
Bedrooms 4
Full Baths 4
Half Baths 1
HOA Fees $6,704
HOA Y/N Yes
Year Built 2006
Annual Tax Amount $4,500
Lot Size 0.310 Acres
Acres 0.31
Lot Dimensions irregular
Property Sub-Type Single Family Residence
Source Hive MLS
Property Description
Location
State NC
County Craven
Community Hidden Harbor
Zoning residential
Direction Country Club Road, turn into Hidden Harbor and follow the road around to the back; townhouse is on the right
Location Details Mainland
Rooms
Basement None
Primary Bedroom Level Primary Living Area
Interior
Interior Features Master Downstairs, Walk-in Closet(s), Whole-Home Generator
Heating Heat Pump, Electric
Cooling Central Air
Flooring LVT/LVP, Tile, Wood
Fireplaces Type Gas Log
Fireplace Yes
Appliance Gas Oven, Gas Cooktop, Built-In Microwave, Washer, Refrigerator, Dryer, Dishwasher
Exterior
Parking Features Concrete, Off Street
Garage Spaces 2.0
Utilities Available Sewer Connected, Water Connected
Amenities Available Maint - Comm Areas
Waterfront Description Bulkhead,Canal Front
View Canal
Roof Type Shingle
Porch Porch, Screened
Building
Story 2
Entry Level Two
Foundation Brick/Mortar
Sewer Community Sewer
Water Community Water
New Construction No
Schools
Elementary Schools A. H. Bangert
Middle Schools H. J. Macdonald
High Schools New Bern
Others
Tax ID 8-204-A-024
Acceptable Financing Cash, Conventional, FHA, VA Loan
Listing Terms Cash, Conventional, FHA, VA Loan

Contact US TO GET STARTED







