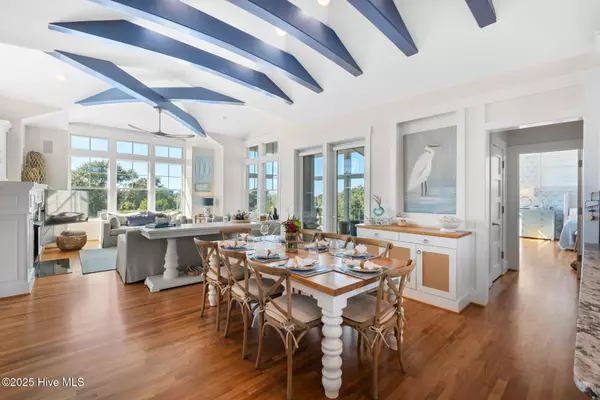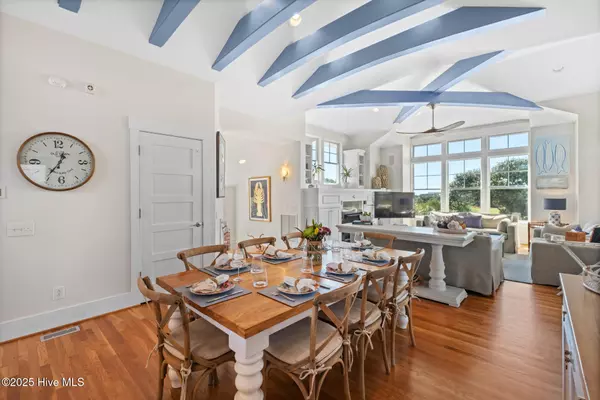
5 Beds
5 Baths
2,595 SqFt
5 Beds
5 Baths
2,595 SqFt
Key Details
Property Type Single Family Home
Sub Type Single Family Residence
Listing Status Active
Purchase Type For Sale
Square Footage 2,595 sqft
Price per Sqft $761
Subdivision Stage I
MLS Listing ID 100540295
Style Wood Frame
Bedrooms 5
Full Baths 4
Half Baths 1
HOA Fees $593
HOA Y/N Yes
Year Built 2006
Annual Tax Amount $12,945
Lot Size 0.261 Acres
Acres 0.26
Lot Dimensions 100X125X83X123
Property Sub-Type Single Family Residence
Source Hive MLS
Property Description
Location
State NC
County Brunswick
Community Stage I
Zoning Bh-Pd-1
Direction From Harbour, take WBHW; left onto Horsemint Trail (just after Spikerush Court).
Location Details Island
Rooms
Primary Bedroom Level Non Primary Living Area
Interior
Interior Features Ceiling Fan(s), Furnished, Reverse Floor Plan
Heating Heat Pump, Fireplace(s), Electric
Flooring Wood
Appliance Vented Exhaust Fan, Gas Oven, Built-In Electric Oven, Washer, Refrigerator, Range, Dryer, Dishwasher
Exterior
Parking Features On Street
Garage Spaces 2.0
Utilities Available Sewer Connected, Water Connected
Amenities Available Maint - Comm Areas
View Golf Course, See Remarks
Roof Type Shingle
Porch Open, Covered, Deck, Enclosed, Porch, Screened, See Remarks
Building
Lot Description See Remarks
Story 2
Entry Level Two
Foundation Other
New Construction No
Schools
Elementary Schools Southport
Middle Schools South Brunswick
High Schools South Brunswick
Others
Tax ID 2641e026
Acceptable Financing Cash, Conventional
Listing Terms Cash, Conventional

Contact US TO GET STARTED







