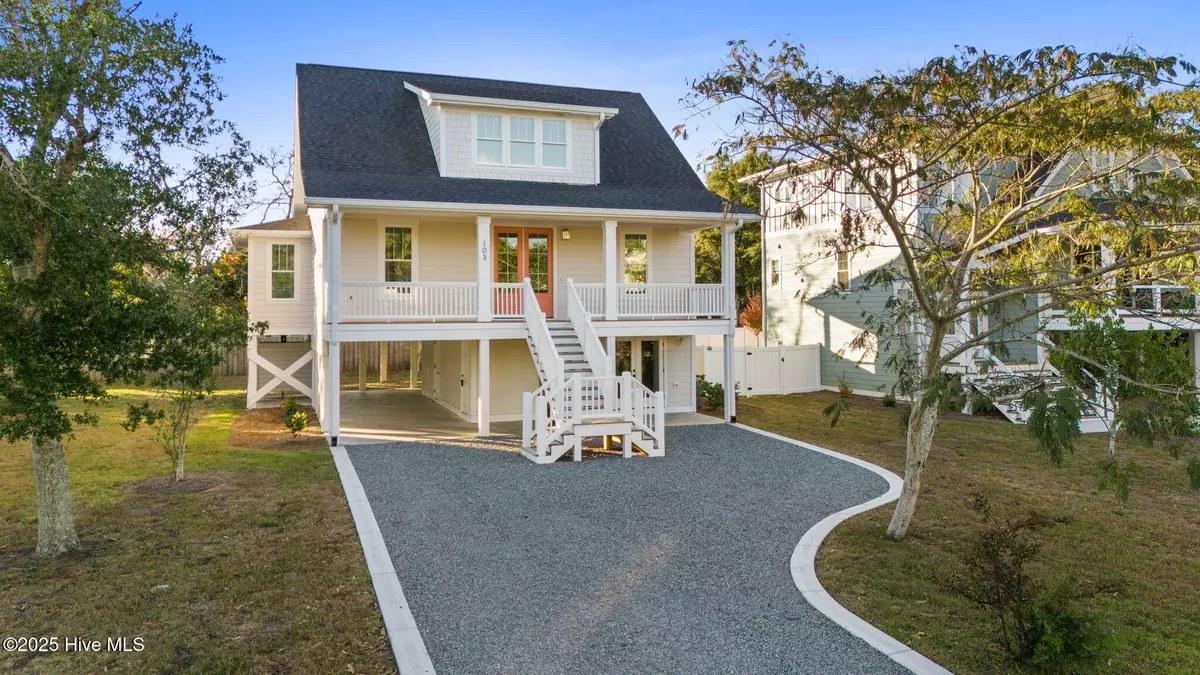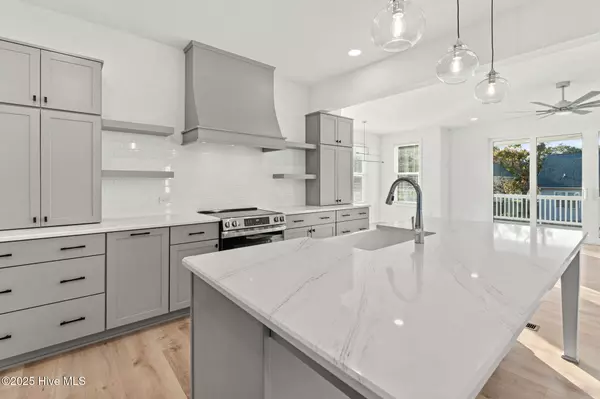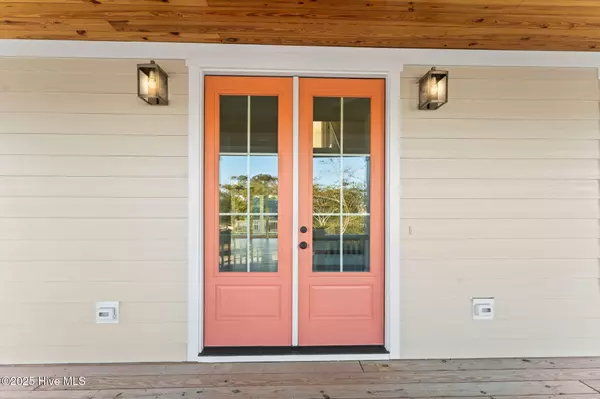
4 Beds
3 Baths
2,190 SqFt
4 Beds
3 Baths
2,190 SqFt
Open House
Sat Nov 08, 11:00am - 1:00pm
Key Details
Property Type Single Family Home
Sub Type Single Family Residence
Listing Status Active
Purchase Type For Sale
Square Footage 2,190 sqft
Price per Sqft $376
Subdivision Tranquil Harbor
MLS Listing ID 100539772
Style Wood Frame
Bedrooms 4
Full Baths 2
Half Baths 1
HOA Y/N No
Year Built 2024
Lot Size 7,405 Sqft
Acres 0.17
Lot Dimensions 65x118x59x119
Property Sub-Type Single Family Residence
Source Hive MLS
Property Description
Discover the perfect blend of space, comfort, and coastal charm in this brand-new 2,200 sq ft home featuring large decks and generously sized rooms. Designed for easy living and entertaining, the open-concept layout connects the living room, dining area, and kitchen—ideal for gathering with family and friends. A cozy fireplace anchors the living space, creating the perfect spot to unwind after a day at the beach.
The primary suite is conveniently located on the main level and offers a relaxing retreat with a walk-in tile shower and double vanity. The kitchen includes a center island for extra seating and prep space, while the guest bath also features a double vanity. Additional highlights include a dedicated laundry area, covered front and rear porches, and thoughtful details throughout.
Situated in the heart of Oak Island, you'll be within walking distance to popular shops, restaurants, and several nearby beach accesses—making it easy to enjoy everything island life has to offer. Whether you're looking for a full-time residence, vacation getaway, or investment opportunity, this coastal oasis checks every box. Come see it today and make it yours!
Location
State NC
County Brunswick
Community Tranquil Harbor
Zoning Ok-R-6
Direction Driving on E Oak Island Drive From Barbee Bridge turn right onto NE 64th Street. Home will be on left. Driving from Middleton Bridge turn left onto NE 64th Street. Home will be on left.
Location Details Island
Rooms
Basement None
Primary Bedroom Level Primary Living Area
Interior
Interior Features Master Downstairs, Walk-in Closet(s), Solid Surface, Kitchen Island, Ceiling Fan(s)
Heating Heat Pump, Electric
Flooring LVT/LVP
Exterior
Parking Features Covered, Off Street, On Site
Utilities Available Sewer Available, Water Available
Amenities Available Basketball Court, Dog Park, Park, Pickleball, Picnic Area, Playground, Tennis Court(s)
Roof Type Architectural Shingle
Porch Covered, Porch
Building
Story 2
Entry Level Two
Foundation Other
Sewer Municipal Sewer
Water Municipal Water
New Construction Yes
Schools
Elementary Schools Southport
Middle Schools South Brunswick
High Schools South Brunswick
Others
Tax ID 236pe02101
Acceptable Financing Cash, Conventional
Listing Terms Cash, Conventional

Contact US TO GET STARTED







