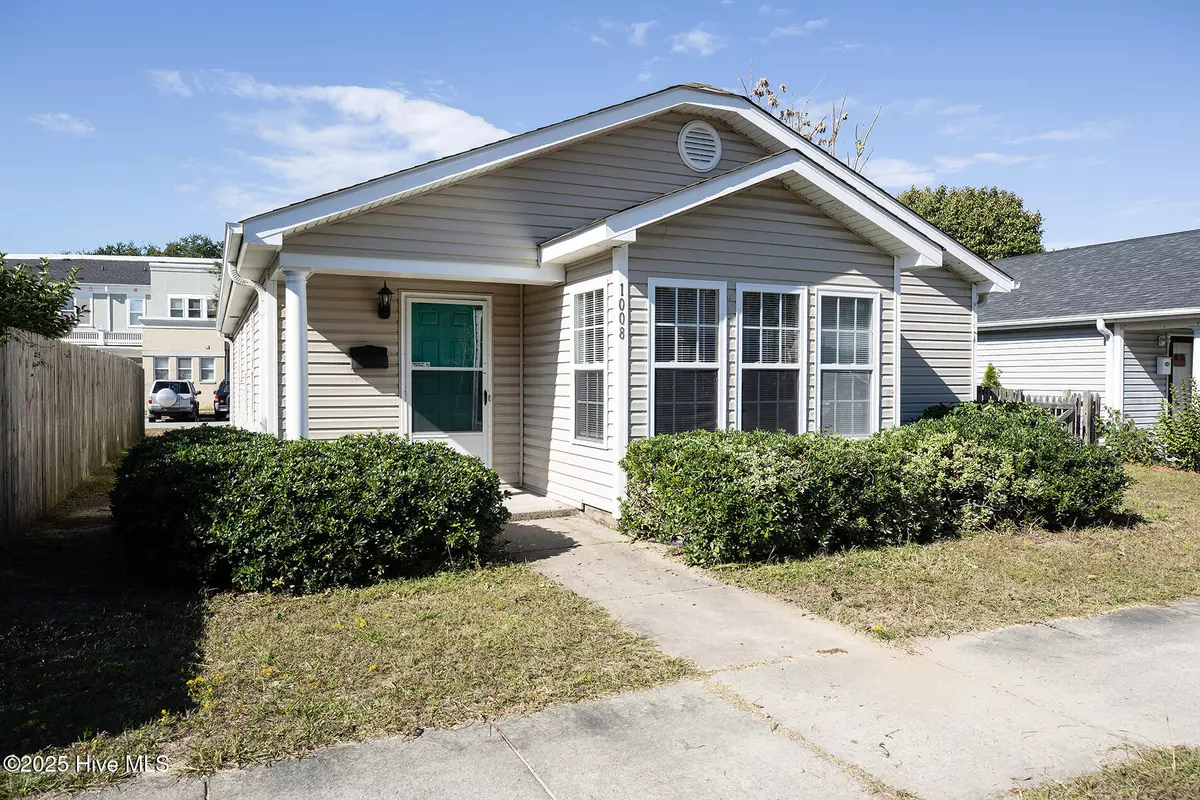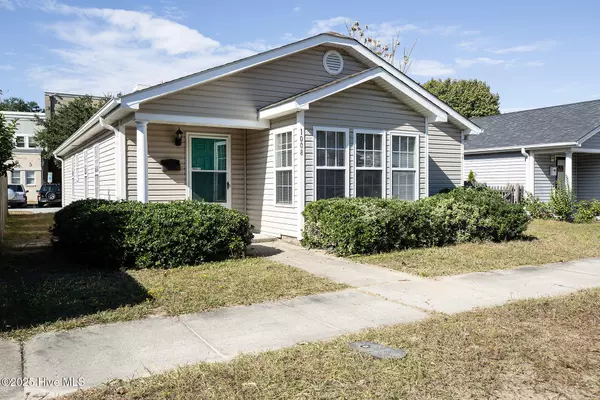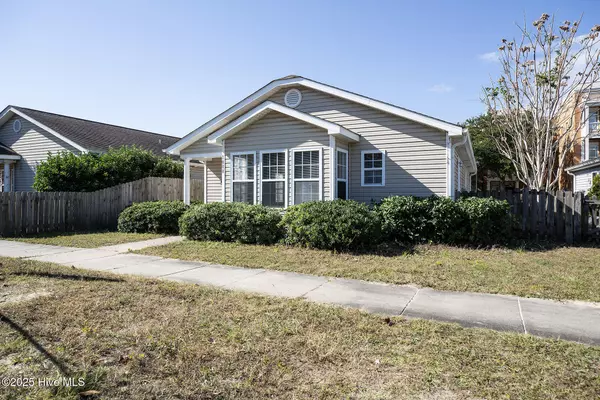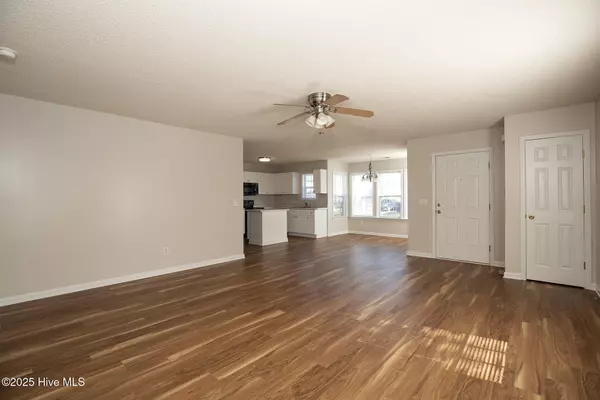
3 Beds
2 Baths
1,350 SqFt
3 Beds
2 Baths
1,350 SqFt
Open House
Sat Nov 08, 10:00am - 1:00pm
Key Details
Property Type Single Family Home
Sub Type Single Family Residence
Listing Status Active
Purchase Type For Sale
Square Footage 1,350 sqft
Price per Sqft $221
Subdivision Downtown
MLS Listing ID 100539713
Style Wood Frame
Bedrooms 3
Full Baths 2
HOA Y/N No
Year Built 2006
Annual Tax Amount $1,659
Lot Size 3,920 Sqft
Acres 0.09
Lot Dimensions 43x87x43x87
Property Sub-Type Single Family Residence
Source Hive MLS
Property Description
This charming single-story three bedroom, two baths, with sleek vinyl flooring throughout, great for your furry friend to slide across 'em. Open Floor plan with the Kitchen's brand-new cabinets & countertops along with a 2025 Hot Water Heater. Master has the walk-in closet you need for your shopping sprees. Enjoy your private Master bath with tub deep enough for wine glass balancing.
Private fenced in side yard-no HOA drama. yet Jervay maintains your grass so need to own a lawnmower! Greenfield Lake Park, Castle Street & Cargo Districts literally right at your toes. No circling blocks like tourists for parking because you have 2 private off-street parking spots in the rear.
Just minutes away from Novant Hospital, local schools, and a short drive to either Wrightsville or Carolina Beach. This home combines both urban energy with coastal charm.
Don't miss the opportunity! Contact us today to make this downtown dream home yours!
Location
State NC
County New Hanover
Community Downtown
Zoning MD-17
Direction From Dawson Street, turn right onto 10th Street, house is 2nd block on the right. Parking in rear as well.
Location Details Mainland
Rooms
Basement None
Primary Bedroom Level Primary Living Area
Interior
Interior Features Walk-in Closet(s), Kitchen Island
Heating Electric, Forced Air, Heat Pump
Cooling Central Air
Flooring Laminate
Fireplaces Type None
Fireplace No
Appliance Electric Cooktop, Refrigerator, Dishwasher
Exterior
Parking Features On Street, Additional Parking, Lighted, Off Street, Paved
Utilities Available Sewer Connected, Water Connected
Amenities Available Maint - Grounds
Roof Type Shingle
Porch Covered, Porch
Building
Story 1
Entry Level One
Foundation Slab
Sewer Municipal Sewer
Water Municipal Water
New Construction No
Schools
Elementary Schools Forest Hills
Middle Schools Myrtle Grove
High Schools Hoggard
Others
Tax ID R05414-001-051-000
Acceptable Financing Cash, Conventional, FHA, USDA Loan, VA Loan
Listing Terms Cash, Conventional, FHA, USDA Loan, VA Loan

Contact US TO GET STARTED







