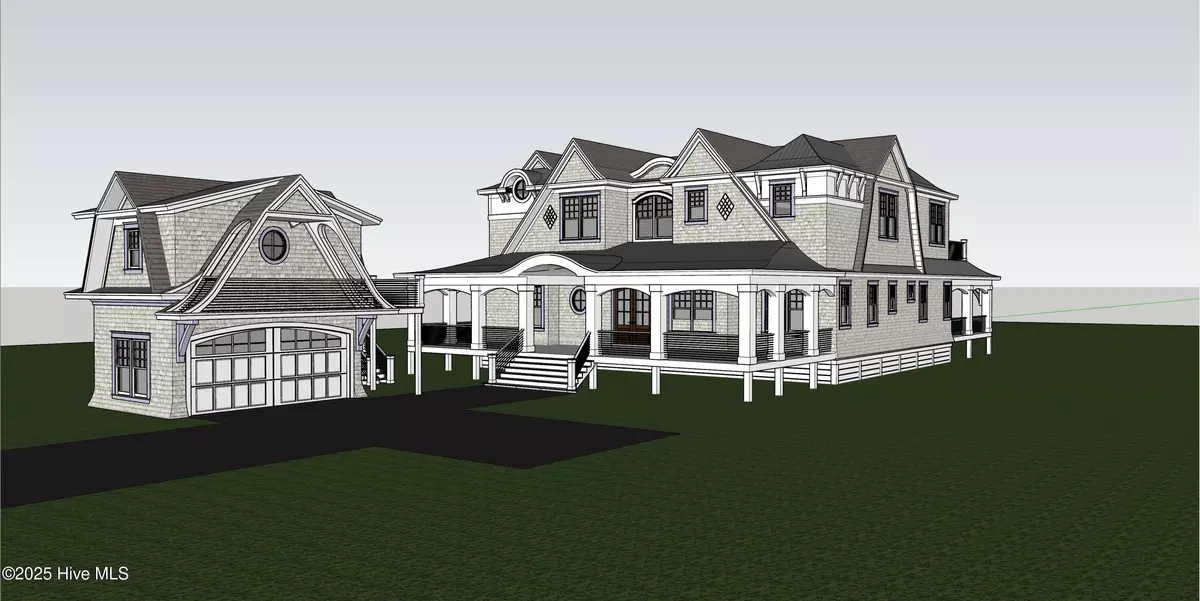
6 Beds
8 Baths
4,627 SqFt
6 Beds
8 Baths
4,627 SqFt
Key Details
Property Type Single Family Home
Sub Type Single Family Residence
Listing Status Active
Purchase Type For Sale
Square Footage 4,627 sqft
Price per Sqft $1,512
Subdivision Bhi Stage Ii Cape Fear Station
MLS Listing ID 100539690
Style Wood Frame
Bedrooms 6
Full Baths 6
Half Baths 2
HOA Fees $198
HOA Y/N Yes
Lot Size 0.790 Acres
Acres 0.79
Lot Dimensions 80x180x80x180
Property Sub-Type Single Family Residence
Source Hive MLS
Property Description
The main residence features five ensuite bedrooms, centered around a gracious foyer that opens to a light-filled living space and expansive porches overlooking the Atlantic. The reverse floor plan showcases sweeping ocean views from the upper level, where an open-concept living and dining area flows seamlessly into a chef's kitchen with professional-grade appliances, an oversized island, and a butler's pantry designed for entertaining.
The primary suite spans the oceanfront wing, complete with a private terrace, spa-inspired bath, and luxe custom closet. On the main level, additional guest suites and a bunk room provide privacy and comfort for family and friends, all connected by covered porches that embrace the ocean breeze.
Outdoors, an infinity-edge pool and spa overlook miles of pristine shoreline, offering a front row seat to both sunrise and moonrise over the horizon.
A detached crofter cottage includes a private one-bedroom suite above a spacious garage, ideal for extended guests or multi-generational living.
Every element of this home reflects thoughtful craftsmanship, timeless design, and the tranquility that defines life on Bald Head Island.
Location
State NC
County Brunswick
Community Bhi Stage Ii Cape Fear Station
Zoning Residential
Direction From Marina, Take North Bald Head Wynd, thorugh Shoals Alley, turn left onto Station House Way, Home will be on your right, after access 39.
Location Details Island
Rooms
Basement None
Primary Bedroom Level Primary Living Area
Interior
Interior Features Walk-in Closet(s), High Ceilings, Kitchen Island, Pantry, Reverse Floor Plan
Heating Electric, Heat Pump
Cooling Central Air
Flooring Tile, Wood
Exterior
Parking Features Off Street, On Site
Garage Spaces 3.0
Pool Above Ground
Utilities Available Sewer Available, Water Available
Amenities Available Maint - Comm Areas
Waterfront Description Deeded Waterfront
View Ocean, Water
Roof Type Architectural Shingle
Porch Open, Covered, Deck, Porch, Screened
Building
Story 2
Entry Level Two
Foundation Other
Sewer Municipal Sewer
Water Municipal Water
New Construction Yes
Schools
Elementary Schools Southport
Middle Schools South Brunswick
High Schools South Brunswick
Others
Tax ID 2654d011
Acceptable Financing Cash
Listing Terms Cash

Contact US TO GET STARTED



