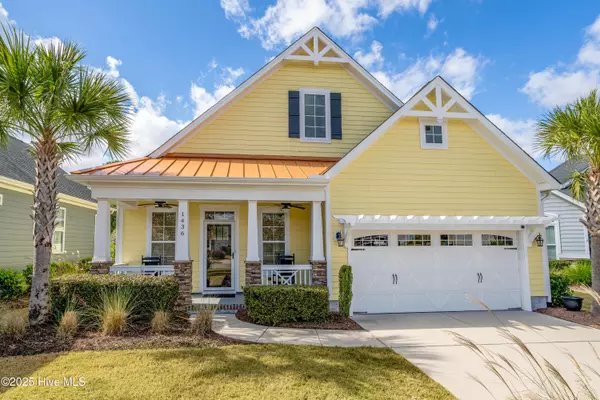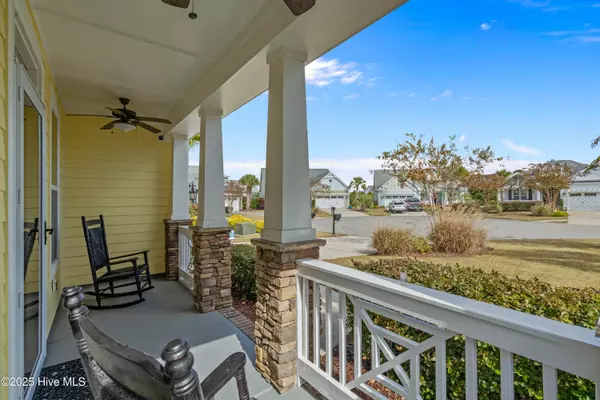
3 Beds
3 Baths
1,992 SqFt
3 Beds
3 Baths
1,992 SqFt
Open House
Sat Nov 08, 11:00am - 1:00pm
Key Details
Property Type Single Family Home
Sub Type Single Family Residence
Listing Status Active
Purchase Type For Sale
Square Footage 1,992 sqft
Price per Sqft $313
Subdivision Retreat At Oib
MLS Listing ID 100539660
Style Wood Frame
Bedrooms 3
Full Baths 2
Half Baths 1
HOA Fees $2,889
HOA Y/N Yes
Year Built 2018
Lot Size 6,273 Sqft
Acres 0.14
Lot Dimensions 58 x 142 x 52 x 105
Property Sub-Type Single Family Residence
Source Hive MLS
Property Description
Location
State NC
County Brunswick
Community Retreat At Oib
Zoning Res
Direction Turn into the Retreat at OIB off of Ocean Isle Beach Road onto Dunes. Go straight through the traffic circle, second right onto Chadmore, right onto Cassidy. Home will be on the left in the cul-de-sac
Location Details Mainland
Rooms
Basement None
Primary Bedroom Level Primary Living Area
Interior
Interior Features Walk-in Closet(s), Tray Ceiling(s), Entrance Foyer, Kitchen Island, Ceiling Fan(s), Pantry, Walk-in Shower
Heating Heat Pump, Electric
Fireplaces Type Gas Log
Fireplace Yes
Exterior
Parking Features Attached
Garage Spaces 2.0
Utilities Available Sewer Connected, Water Connected
Amenities Available Community Pool, Maint - Comm Areas, Maint - Grounds, Maint - Roads, Sidewalk, Street Lights
Roof Type Architectural Shingle,Metal
Porch Patio, Porch, Screened
Building
Story 1
Entry Level One
Foundation Slab
New Construction No
Schools
Elementary Schools Union
Middle Schools Shallotte Middle
High Schools West Brunswick
Others
Tax ID 243kh001
Acceptable Financing Cash, Conventional, FHA, VA Loan
Listing Terms Cash, Conventional, FHA, VA Loan

Contact US TO GET STARTED







