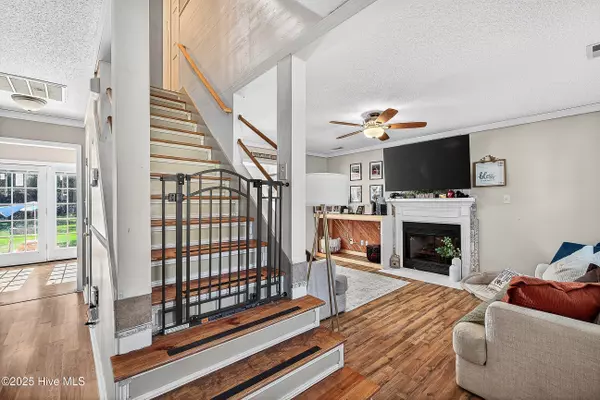
3 Beds
3 Baths
1,475 SqFt
3 Beds
3 Baths
1,475 SqFt
Key Details
Property Type Single Family Home
Sub Type Single Family Residence
Listing Status Coming Soon
Purchase Type For Sale
Square Footage 1,475 sqft
Price per Sqft $186
Subdivision Coral Ridge
MLS Listing ID 100539174
Style Wood Frame
Bedrooms 3
Full Baths 2
Half Baths 1
HOA Y/N No
Year Built 2004
Annual Tax Amount $1,172
Lot Size 0.420 Acres
Acres 0.42
Lot Dimensions 23X80X52X208X25x218
Property Sub-Type Single Family Residence
Source Hive MLS
Property Description
Tucked away on a peaceful cul-de-sac, this beautiful 3 bedroom, 2.5 bath home with a 1 car garage offers the perfect blend of comfort, style, and convenience with no city taxes and no HOA!
Enjoy quiet mornings or relaxing evenings on your covered front porch, perfect for a pair of rocking chairs and your favorite drink. Step inside to find beautiful wood and laminate flooring throughout...that's right, no carpet anywhere! The living room features a cozy fireplace, ideal for creating a warm and inviting atmosphere. The open-concept kitchen and dining area make it easy to cook, dine, and entertain in style, complete with a convenient bar area for casual seating.
Upstairs, you'll find all three bedrooms, including the spacious owner's suite with a vaulted ceiling, walk-in closet, and a private bath featuring a double vanity and soaking tub. A second full bathroom and an upstairs laundry room add everyday convenience.
Out back, you'll love the fully fenced, oversized yard — perfect for hosting barbecues, letting pets play, or simply enjoying the outdoors. A storage shed is also included for your tools and outdoor gear.
Experience small-town living without the city chaos! Schedule your showing today and see why this Richlands gem feels just like home!
Location
State NC
County Onslow
Community Coral Ridge
Zoning R-15
Direction From 258, turn onto 111/Catherine Lake Rd. Turn Right on Bannerman Mill Rd. Turn Right on Core Rd and Left on Coral Ridge Rd. Turn Right on Reef Ln.
Location Details Mainland
Rooms
Other Rooms Shed(s)
Primary Bedroom Level Non Primary Living Area
Interior
Interior Features Walk-in Closet(s), Vaulted Ceiling(s), Ceiling Fan(s)
Heating Heat Pump, Electric
Cooling Central Air
Flooring Laminate, Vinyl, Wood
Fireplaces Type Gas Log
Fireplace Yes
Appliance Electric Cooktop, Refrigerator, Dishwasher
Exterior
Parking Features Attached
Garage Spaces 1.0
Utilities Available Water Available
Amenities Available No Amenities
Roof Type Shingle
Porch Open, Covered, Patio, Porch
Building
Lot Description Cul-De-Sac
Story 2
Entry Level Two
Foundation Slab
Sewer Septic Tank
Water Municipal Water
New Construction No
Schools
Elementary Schools Richlands
Middle Schools Onslow County
High Schools Richlands
Others
Tax ID 46c-57
Acceptable Financing Cash, Conventional, FHA, USDA Loan, VA Loan
Listing Terms Cash, Conventional, FHA, USDA Loan, VA Loan

Contact US TO GET STARTED







