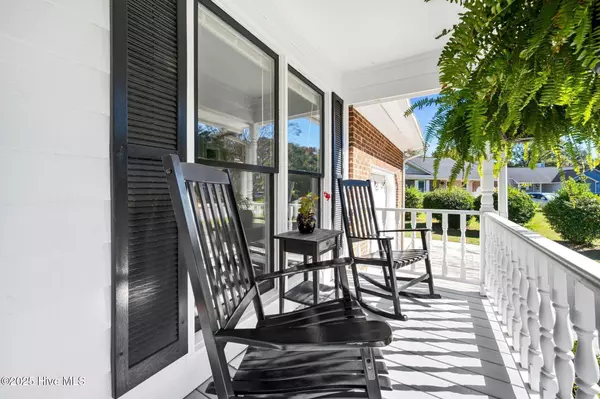
3 Beds
2 Baths
1,618 SqFt
3 Beds
2 Baths
1,618 SqFt
Open House
Sat Nov 01, 1:00pm - 4:00pm
Sun Nov 02, 1:00pm - 4:00pm
Key Details
Property Type Single Family Home
Sub Type Single Family Residence
Listing Status Active
Purchase Type For Sale
Square Footage 1,618 sqft
Price per Sqft $301
Subdivision Gorman Plantation
MLS Listing ID 100538991
Style Wood Frame
Bedrooms 3
Full Baths 2
HOA Y/N No
Year Built 1988
Annual Tax Amount $1,855
Lot Size 0.346 Acres
Acres 0.35
Lot Dimensions 136x141x133x98
Property Sub-Type Single Family Residence
Source Hive MLS
Property Description
Location
State NC
County New Hanover
Community Gorman Plantation
Zoning R-15
Direction Middle sound loop to Red Cedar road to Pioneer ct
Location Details Mainland
Rooms
Other Rooms Storage
Primary Bedroom Level Primary Living Area
Interior
Interior Features Master Downstairs, Walk-in Closet(s), High Ceilings, Mud Room, Solid Surface, Ceiling Fan(s), Pantry, Walk-in Shower
Heating Electric, Forced Air
Cooling Central Air
Flooring Tile, Vinyl
Window Features Skylight(s)
Appliance Electric Oven, Built-In Microwave, Washer, Refrigerator, Ice Maker, Dryer, Disposal, Dishwasher
Exterior
Exterior Feature Irrigation System
Parking Features Covered, Off Street, Paved
Garage Spaces 1.0
Carport Spaces 1
Utilities Available Sewer Available, Sewer Connected, Water Available, Water Connected
Roof Type Composition
Porch Patio, Porch, Screened
Building
Lot Description Cul-De-Sac, See Remarks
Story 2
Entry Level One and One Half
Structure Type Irrigation System
New Construction No
Schools
Elementary Schools Ogden
Middle Schools Noble
High Schools Laney
Others
Tax ID R04414-004-007-000
Acceptable Financing Cash, Conventional, FHA, VA Loan
Listing Terms Cash, Conventional, FHA, VA Loan

Contact US TO GET STARTED







