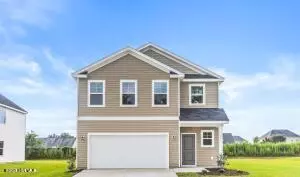
4 Beds
4 Baths
2,520 SqFt
4 Beds
4 Baths
2,520 SqFt
Key Details
Property Type Single Family Home
Sub Type Single Family Residence
Listing Status Active
Purchase Type For Sale
Square Footage 2,520 sqft
Price per Sqft $135
Subdivision Squires Run Village
MLS Listing ID 100538975
Style Wood Frame
Bedrooms 4
Full Baths 3
Half Baths 1
HOA Fees $400
HOA Y/N Yes
Year Built 2025
Lot Size 9,148 Sqft
Acres 0.21
Lot Dimensions Irregular
Property Sub-Type Single Family Residence
Source Hive MLS
Property Description
Take advantage of special interest rates and closing cost assistance through our preferred lender — plus receive a blinds and appliance package, available for a limited time only!
Discover the charm of Squires Run Village, one of Richlands' most sought-after communities. Thoughtfully designed, the Givens floor plan combines modern style with everyday comfort.
Step inside to find a bright, open living area that effortlessly connects the kitchen, dining, and family spaces — perfect for casual get-togethers or cozy nights in. The first-floor primary suite offers a peaceful escape with large windows that invite plenty of natural light.
Upstairs, two bedrooms share a convenient Jack-and-Jill bath, while a versatile bonus room with its own full bath is ready to become your media room, home office, or guest retreat.
With luxury vinyl plank flooring throughout and all appliances already included, you'll enjoy a smooth move-in experience from day one.
Welcome home to The Givens — where thoughtful design and easy living come together beautifully.
Location
State NC
County Onslow
Community Squires Run Village
Zoning R-8
Direction Heading north on Richlands Hwy (HWY 24), turn right onto S. Wilmington St. This road will become Comfort Hwy. Next, turn right onto Maidstone Drive, then take a left onto Pendster Ct. Turn left onto N. Squires Run, and then right onto S Squires Run Lane and the home is located on the left; Lot #51 - 619 S Squires Run Lane
Location Details Mainland
Rooms
Basement None
Primary Bedroom Level Primary Living Area
Interior
Interior Features Master Downstairs, Kitchen Island, Ceiling Fan(s), Pantry, Walk-in Shower
Heating Electric, Forced Air
Cooling Central Air
Flooring LVT/LVP
Fireplaces Type None
Fireplace No
Appliance Electric Oven, Electric Cooktop, Washer, Refrigerator, Dryer, Dishwasher
Exterior
Parking Features Concrete
Garage Spaces 2.0
Utilities Available Sewer Available, Water Available
Amenities Available Maint - Comm Areas, Management
Waterfront Description None
Roof Type Shingle
Accessibility None
Porch Patio
Building
Lot Description Interior Lot
Story 2
Entry Level Two
Foundation Slab
Sewer Municipal Sewer
Water Municipal Water
New Construction Yes
Schools
Elementary Schools Richlands
Middle Schools Trexler
High Schools Richlands
Others
Tax ID 176052
Acceptable Financing Cash, Conventional, FHA, VA Loan
Listing Terms Cash, Conventional, FHA, VA Loan
Virtual Tour https://my.matterport.com/show/?m=2k1bTimFpV9

Contact US TO GET STARTED







