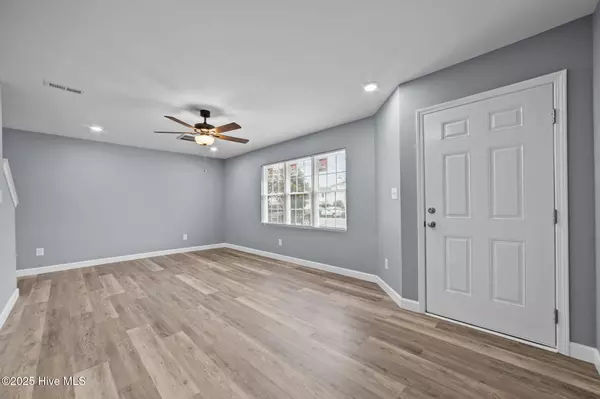
3 Beds
3 Baths
1,450 SqFt
3 Beds
3 Baths
1,450 SqFt
Key Details
Property Type Single Family Home
Sub Type Single Family Residence
Listing Status Active
Purchase Type For Sale
Square Footage 1,450 sqft
Price per Sqft $126
Subdivision Westpointe
MLS Listing ID 100538913
Style Wood Frame
Bedrooms 3
Full Baths 2
Half Baths 1
HOA Fees $970
HOA Y/N Yes
Year Built 1993
Lot Size 1,307 Sqft
Acres 0.03
Lot Dimensions .03 acres
Property Sub-Type Single Family Residence
Source Hive MLS
Property Description
Location
State NC
County Pitt
Community Westpointe
Zoning MFR
Direction Stantonsburg Rd, turn onto Grovemont, Unit down on left
Location Details Mainland
Rooms
Primary Bedroom Level Non Primary Living Area
Interior
Interior Features Walk-in Closet(s), Ceiling Fan(s), Pantry
Heating Electric, Heat Pump
Cooling Central Air
Flooring LVT/LVP
Fireplaces Type None
Fireplace No
Appliance Built-In Microwave, Refrigerator, Range, Dishwasher
Exterior
Parking Features Assigned
Utilities Available Sewer Connected, Water Connected
Amenities Available No Amenities
Roof Type Shingle,Composition
Porch Patio
Building
Story 2
Entry Level Two
Foundation Slab
Sewer Municipal Sewer
Water Municipal Water
New Construction No
Schools
Elementary Schools Falkland
Middle Schools Farmville Middle School
High Schools Farmville Central High School
Others
Tax ID 51192
Acceptable Financing Cash, Conventional, FHA, VA Loan
Listing Terms Cash, Conventional, FHA, VA Loan
Virtual Tour https://www.propertypanorama.com/instaview/ncrmls/100538913

Contact US TO GET STARTED







