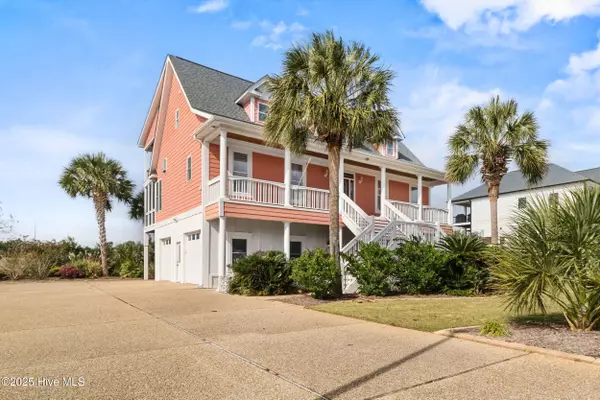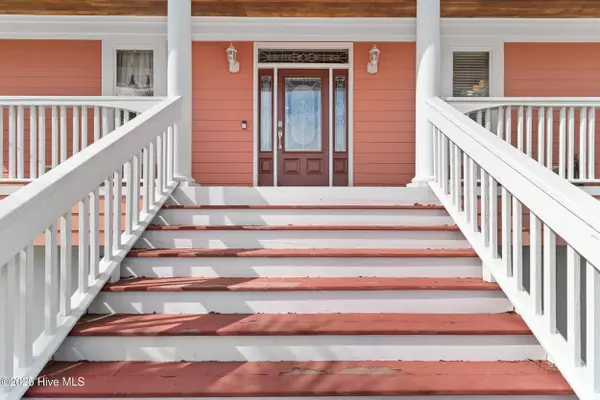
3 Beds
4 Baths
2,736 SqFt
3 Beds
4 Baths
2,736 SqFt
Open House
Sat Nov 01, 12:00pm - 3:00pm
Sun Nov 02, 3:00pm - 5:00pm
Key Details
Property Type Single Family Home
Sub Type Single Family Residence
Listing Status Active
Purchase Type For Sale
Square Footage 2,736 sqft
Price per Sqft $270
Subdivision The Cape
MLS Listing ID 100538767
Style Wood Frame
Bedrooms 3
Full Baths 3
Half Baths 1
HOA Fees $887
HOA Y/N Yes
Year Built 2005
Annual Tax Amount $2,568
Lot Size 0.336 Acres
Acres 0.34
Lot Dimensions 79x142xx127x166
Property Sub-Type Single Family Residence
Source Hive MLS
Property Description
From the moment you arrive, you'll notice the lush landscaping and side-entry garage that frame this elegant property. The dual staircases in the front leading to the expansive Southern-style front porch set the tone — the perfect spot to enjoy your morning coffee or an evening glass of wine.
Step inside to a welcoming foyer that opens to the formal dining room and flows seamlessly into the main living area, breakfast nook, and chef's kitchen. The kitchen is equipped with Wolf appliances and a built-in GE refrigerator (see agent comments), offering the ideal space for both entertaining and everyday living.
The primary suite is conveniently located on the main level, providing privacy and ease of access. Upstairs, you'll find a spacious family or entertainment room, a second primary suite, an additional bedroom, and a flex room—perfect for an office, nursery, or small child's bedroom.
Outdoor living is a true highlight of this home. Enjoy not one, but two expansive decks—over 800 sq. ft. combined—with breathtaking marsh and river views. The main-level deck is screened-in for year-round comfort, while the upper deck is open, offering the perfect place to unwind and take in the Carolina sunsets with family and friends.
Additional features include
Elevator access to every level of the home
Whole-home generator with rented propane tank for peace of mind
Irrigation system and French drains to maintain the beautifully landscaped yard
Elevated HVAC units with a service staircase for easy maintenance
Reverse Osmosi at Kitchen Sink
Located in The Cape, just minutes from Carolina Beach, local dining, and shopping, this home offers the perfect blend of luxury, comfort, and coastal lifestyle.This one-of-a-kind property has been well loved and thoughtfully maintained — the perfect foundation for you to bring your own personal style and make it your dream home!
Location
State NC
County New Hanover
Community The Cape
Zoning R-15
Direction Unless you already have resident access to The Cape, please use the Carolina Beach Road entrance, as the River Road gate does not allow access for non-residents. From 421/Carolina Beach Road, turn right onto The Cape Blvd. Follow The Cape Blvd toward the back of the community, then turn left onto Lakeview Drive. The home will be on the right.
Location Details Mainland
Rooms
Basement None
Primary Bedroom Level Primary Living Area
Interior
Interior Features Master Downstairs, Central Vacuum, Walk-in Closet(s), Tray Ceiling(s), High Ceilings, Entrance Foyer, Whole-Home Generator, Elevator, Ceiling Fan(s), Pantry, Walk-in Shower, Wet Bar
Heating Heat Pump, Electric, Forced Air
Cooling Central Air
Flooring Carpet, Tile, Wood
Appliance Gas Cooktop, Built-In Microwave, Built-In Gas Oven, Water Softener, Refrigerator, Ice Maker, Disposal, Dishwasher, Convection Oven
Exterior
Exterior Feature Outdoor Shower, Irrigation System
Parking Features Garage Faces Side, Additional Parking, Off Street, Paved
Garage Spaces 3.0
Utilities Available Sewer Connected, Water Connected
Amenities Available Clubhouse, Community Pool, Maint - Comm Areas
Waterfront Description None
View Marsh View, River
Roof Type Shingle
Porch Covered, Deck, Patio, Porch, Screened
Building
Lot Description On Golf Course
Story 2
Entry Level Two
Foundation Other
Sewer Community Sewer
Water Community Water
Architectural Style Patio
Structure Type Outdoor Shower,Irrigation System
New Construction No
Schools
Elementary Schools Carolina Beach
Middle Schools Murray
High Schools Ashley
Others
Tax ID R08410-002-008-000
Acceptable Financing Cash, Conventional, FHA, VA Loan
Listing Terms Cash, Conventional, FHA, VA Loan

Contact US TO GET STARTED







