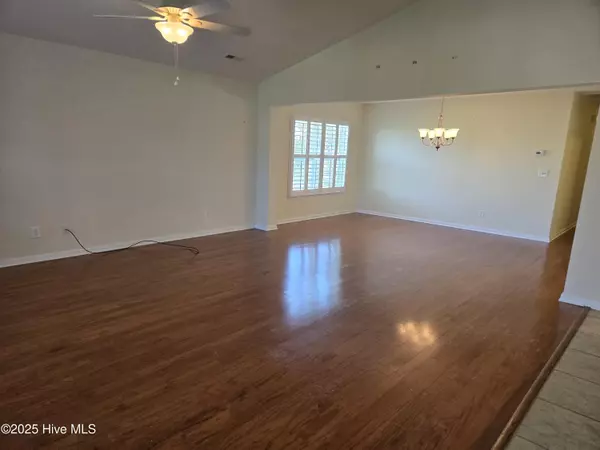
3 Beds
2 Baths
1,943 SqFt
3 Beds
2 Baths
1,943 SqFt
Key Details
Property Type Single Family Home
Sub Type Single Family Residence
Listing Status Active
Purchase Type For Sale
Square Footage 1,943 sqft
Price per Sqft $180
Subdivision Spring Mill
MLS Listing ID 100538735
Style Wood Frame
Bedrooms 3
Full Baths 2
HOA Fees $1,404
HOA Y/N Yes
Year Built 2012
Annual Tax Amount $1,406
Lot Size 0.259 Acres
Acres 0.26
Lot Dimensions 67x158x135120
Property Sub-Type Single Family Residence
Source Hive MLS
Property Description
Location
State NC
County Brunswick
Community Spring Mill
Zoning Co-R-7500
Direction Hwy 17 to Calabash Rd. Left into Spring Mill Plantation, 2nd right onto Brogden, left onto Jarvis Lane, right onto Heathers Glen,
Location Details Mainland
Rooms
Basement None
Primary Bedroom Level Primary Living Area
Interior
Interior Features Tray Ceiling(s), Entrance Foyer, Ceiling Fan(s), Pantry
Heating Heat Pump, Electric
Cooling Central Air
Fireplaces Type None
Fireplace No
Exterior
Parking Features Garage Faces Front, Attached, Concrete, Garage Door Opener
Garage Spaces 2.0
Utilities Available Cable Available, Sewer Connected, Underground Utilities, Water Connected
Amenities Available Community Pool, Fitness Center, Maint - Comm Areas, Maint - Roads
Waterfront Description None
View Pond
Roof Type Architectural Shingle
Porch Patio, Wrap Around
Building
Story 1
Entry Level One
Foundation Slab
New Construction No
Schools
Elementary Schools Jessie Mae Monroe Elementary
Middle Schools Shallotte Middle
High Schools West Brunswick
Others
Tax ID 225pd004
Acceptable Financing Cash, Conventional, FHA, VA Loan
Listing Terms Cash, Conventional, FHA, VA Loan

Contact US TO GET STARTED







