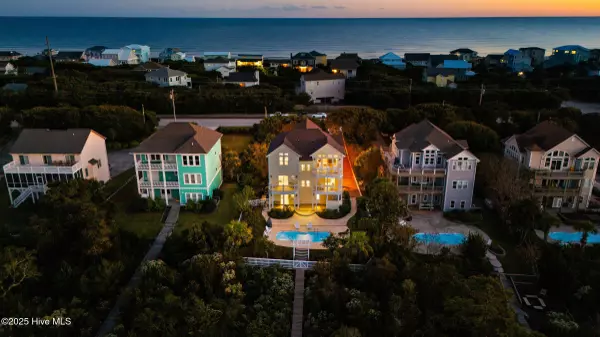
5 Beds
7 Baths
3,672 SqFt
5 Beds
7 Baths
3,672 SqFt
Open House
Sat Nov 01, 11:00am - 1:00pm
Sun Nov 02, 2:00pm - 4:00pm
Key Details
Property Type Single Family Home
Sub Type Single Family Residence
Listing Status Active
Purchase Type For Sale
Square Footage 3,672 sqft
Price per Sqft $626
Subdivision Windfall North
MLS Listing ID 100536022
Style Wood Frame
Bedrooms 5
Full Baths 6
Half Baths 1
HOA Y/N No
Year Built 2006
Annual Tax Amount $7,232
Lot Size 1.177 Acres
Acres 1.18
Lot Dimensions 75 X 644 X 75 X 650
Property Sub-Type Single Family Residence
Source Hive MLS
Property Description
A 525' private pier stretches into the sound, offering a serene setting for sunset views, fishing, or kayaking. The ground level features a one-car garage w/ epoxy floor, elevator access, & full guest suite w/ tile flooring throughout. A full kitchen w/ movable island, living area, & full bath open to the pool deck—ideal for entertaining. The private pool area includes a spacious concrete surround, outdoor shower, irrigation system, & a full-house generator. Other highlights include recessed lighting, tankless water heater, & a stained driveway.
The second floor welcomes you w/ a large covered porch & swing at the main entrance. Inside, 4 BRs each feature their own full bath, with two suites opening to a private deck overlooking the Bouge sound & pool. New carpet adds warmth to all BRs, while hardwood floors flow through the hallways & landing. Cultured marble finishes enhance each bathroom!
The top floor showcases an open, light-filled living space w/ soaring 12' ceilings, granite counters, maple cabinetry, two cooktop ranges, stainless appliances, & a gas fireplace. Plantation shutters, surround sound, & hardwood floors complete the coastal elegance. Dual decks—one overlooking the Bogue sound & pool, the other off the primary suite—extend the living space outdoors. The primary suite includes new carpet, a walk-in closet, & ensuite bath. Recent updates include new decks (2023), pier (2022), pool pump (2024), & roof (2019). Deer & ducks are frequent visitors, & beach access points (including golf-cart-friendly options) are nearby. With no HOA & a location that embraces both sound & sea, this home offers the best of Emerald Isle living!
Location
State NC
County Carteret
Community Windfall North
Zoning R2
Direction From US-17 BUS, turn left onto NC-58 S/8th St, at the traffic circle take the 2nd exit onto Emerald Dr, property will be on the left
Location Details Island
Rooms
Other Rooms Shower
Basement None
Primary Bedroom Level Primary Living Area
Interior
Interior Features Sound System, Walk-in Closet(s), Vaulted Ceiling(s), High Ceilings, Whole-Home Generator, Kitchen Island, Elevator, 2nd Kitchen, Ceiling Fan(s), Walk-in Shower
Heating Electric, Heat Pump
Cooling Central Air
Flooring Carpet, Tile, Wood
Fireplaces Type Gas Log
Fireplace Yes
Appliance Electric Oven, Electric Cooktop, Built-In Microwave, Built-In Electric Oven, Washer, Refrigerator, Range, Ice Maker, Dryer, Dishwasher
Exterior
Exterior Feature Outdoor Shower, Irrigation System
Parking Features Garage Faces Front, Attached, Paved
Garage Spaces 1.0
Pool In Ground
Utilities Available Water Available
Waterfront Description Pier,Sound Side
View Sound View
Roof Type Shingle
Porch Covered, Deck, Porch
Building
Lot Description Level
Story 3
Entry Level Three Or More
Foundation Slab
Sewer Septic Tank
Water Municipal Water
Structure Type Outdoor Shower,Irrigation System
New Construction No
Schools
Elementary Schools White Oak Elementary
Middle Schools Broad Creek
High Schools Croatan
Others
Tax ID 630416932132000
Acceptable Financing Cash, Conventional, FHA, USDA Loan, VA Loan
Listing Terms Cash, Conventional, FHA, USDA Loan, VA Loan

Contact US TO GET STARTED







