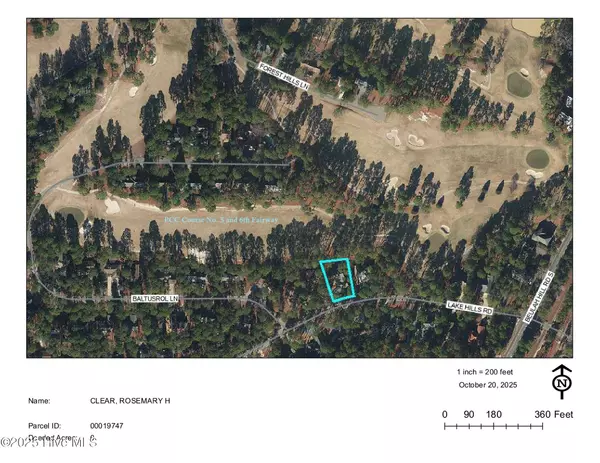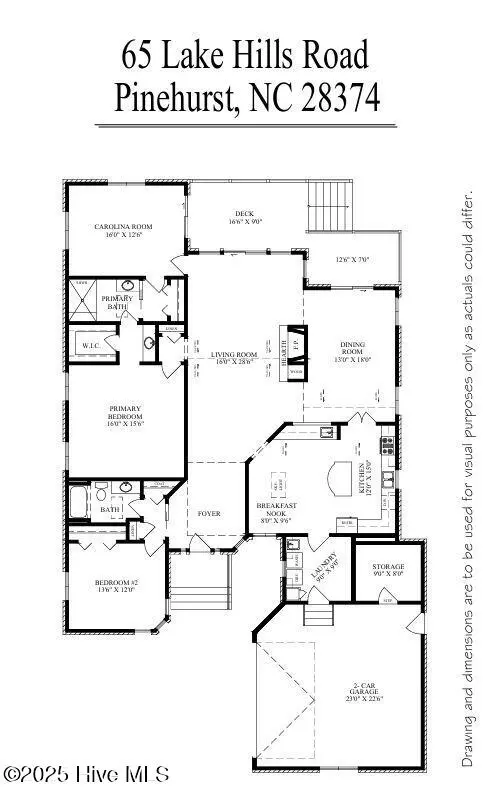
2 Beds
2 Baths
2,278 SqFt
2 Beds
2 Baths
2,278 SqFt
Key Details
Property Type Single Family Home
Sub Type Single Family Residence
Listing Status Active
Purchase Type For Sale
Square Footage 2,278 sqft
Price per Sqft $285
Subdivision Unit 6
MLS Listing ID 100538589
Style Wood Frame
Bedrooms 2
Full Baths 2
HOA Y/N No
Year Built 1984
Annual Tax Amount $2,650
Lot Size 0.290 Acres
Acres 0.29
Lot Dimensions 80x152x96x136
Property Sub-Type Single Family Residence
Source Hive MLS
Property Description
Inside, enjoy real hardwood floors throughout the main living area, a remodeled kitchen with a center island and wet bar, and a welcoming Carolina room, living room, and dining area—all with unobstructed golf views. The spacious primary suite includes two closets and a luxurious en-suite bath with a tiled walk-in shower and double vanities. Additional highlights include an oversized two-car garage with walk-in storage, a whole-house generator, a 500-gallon propane tank, a new roof in 2012, and new HVAC and windows in 2017.
This property includes a Charter Pinehurst Country Club membership, granting access to nine championship golf courses, three swimming pools, 12 clay tennis courts, 12 pickleball courts, two fitness centers, croquet and lawn bowling courts, and a beach and marina at Lake Pinehurst for fishing and boating. Members also enjoy twelve dining options, vibrant social events, and a variety of recreational activities for all ages.
Located in a peaceful and convenient neighborhood, the home is just minutes from FirstHealth Moore Regional Hospital and the Village of Pinehurst, where you'll find boutique shopping, dining, wine bars, coffee shops, a library, and top-rated schools. Outdoor enthusiasts will love the nearby parks and over 10 miles of scenic trails along the Pinehurst Greenway for walking and biking.
Don't miss your chance to own this exceptional golf-front home in the heart of Pinehurst—schedule your tour today!
Location
State NC
County Moore
Community Unit 6
Zoning R10
Direction From Hwy 5 take Lake Hills Road. House on the right.
Location Details Mainland
Rooms
Other Rooms Storage
Primary Bedroom Level Primary Living Area
Interior
Interior Features Master Downstairs, Walk-in Closet(s), Vaulted Ceiling(s), High Ceilings, Entrance Foyer, Mud Room, Whole-Home Generator, Kitchen Island, Ceiling Fan(s), Walk-in Shower, Wet Bar
Heating Propane, Heat Pump, Fireplace(s), Electric, Forced Air
Cooling Central Air
Flooring Carpet, Wood
Fireplaces Type Gas Log
Fireplace Yes
Window Features Skylight(s)
Appliance Electric Oven, Electric Cooktop, Built-In Microwave, Washer, Refrigerator, Dryer, Disposal, Dishwasher
Exterior
Parking Features Garage Faces Side, Circular Driveway, Gravel, Garage Door Opener
Garage Spaces 2.0
Utilities Available Cable Available, Sewer Connected, Water Connected
Amenities Available Cabana, Clubhouse, Fitness Center, Golf Course, Jogging Path, Marina, Party Room, Pickleball, Playground, Shuffleboard Court, Sidewalk, Tennis Court(s), Trail(s), Trash, Club Membership
View Golf Course
Roof Type Shingle,Composition
Accessibility Exterior Wheelchair Lift, Accessible Entrance
Porch Deck
Building
Lot Description On Golf Course, Level
Story 1
Entry Level One
Sewer Public Sewer
Water Public
New Construction No
Schools
Elementary Schools Pinehurst Elementary
Middle Schools Southern Pines Middle School
High Schools Pinecrest High
Others
Tax ID 00019747
Acceptable Financing Cash, Conventional, VA Loan
Listing Terms Cash, Conventional, VA Loan
Virtual Tour https://www.dropbox.com/scl/fi/tes8ygh2i8j68txktobx9/65-Lake-Hill-JFP.mov?rlkey=kjlosocyy2fxn7zk3ifjzardu&st=0vlnwjgh&dl=0

Contact US TO GET STARTED







