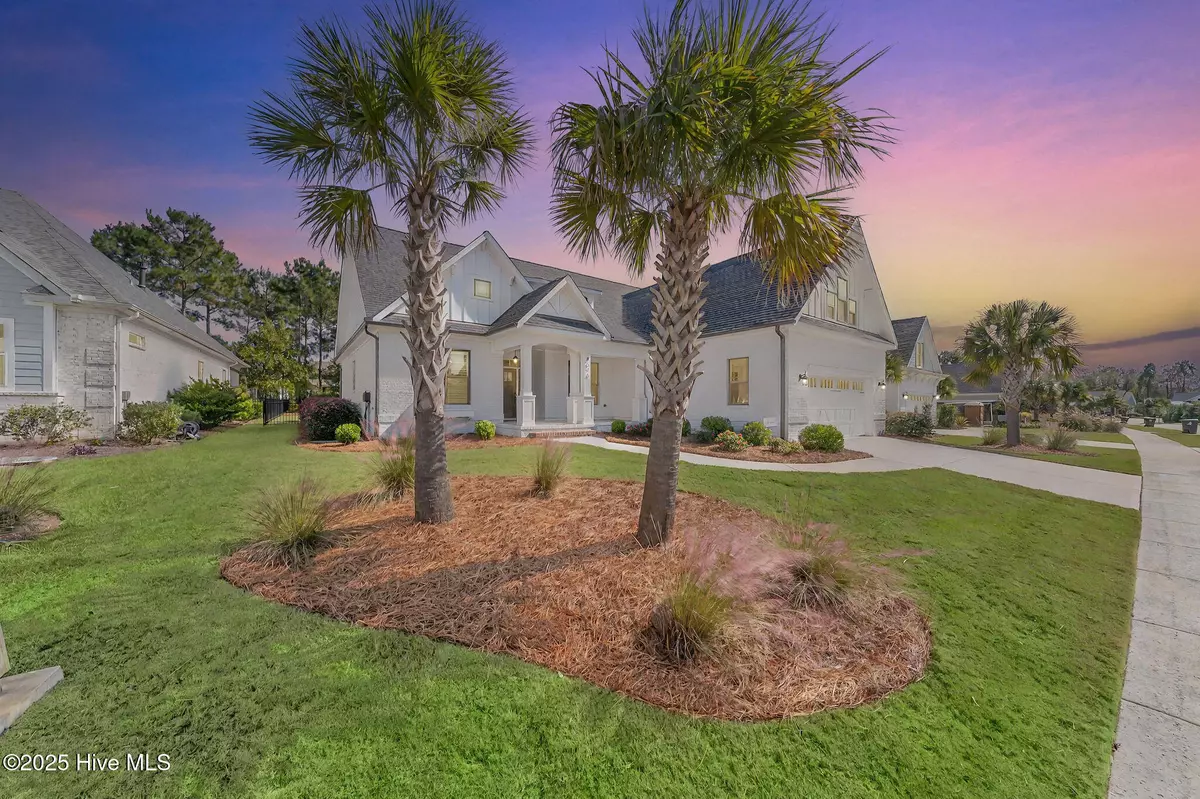
4 Beds
3 Baths
2,593 SqFt
4 Beds
3 Baths
2,593 SqFt
Key Details
Property Type Single Family Home
Sub Type Single Family Residence
Listing Status Active
Purchase Type For Sale
Square Footage 2,593 sqft
Price per Sqft $289
Subdivision Compass Pointe
MLS Listing ID 100538301
Style Wood Frame
Bedrooms 4
Full Baths 3
HOA Fees $2,747
HOA Y/N Yes
Year Built 2022
Lot Size 0.300 Acres
Acres 0.3
Lot Dimensions 79.26X72.27X168.67X175.78
Property Sub-Type Single Family Residence
Source Hive MLS
Property Description
Location
State NC
County Brunswick
Community Compass Pointe
Zoning SBR6
Direction Follow Rt. 74/76 W to the 2nd entrance of Compass Pointe (Compass Pointe South Wynd). Check in at gate house. Go through gate to first left (Safflower Way). Take 3rd Right at roundabout (W Timber Crest Drive) and follow to first right (Pine Nut Dr.). Turn right and the home will be half way up Pine Nut on the right.
Location Details Mainland
Rooms
Basement None
Primary Bedroom Level Primary Living Area
Interior
Interior Features Master Downstairs, Tray Ceiling(s), Entrance Foyer, Mud Room, Solid Surface, Bookcases, Kitchen Island, Ceiling Fan(s), Pantry
Heating Fireplace(s), Electric, Forced Air, Heat Pump, Zoned
Cooling Central Air, Zoned
Flooring LVT/LVP, Carpet, Tile
Fireplaces Type Gas Log
Fireplace Yes
Appliance Vented Exhaust Fan, Gas Cooktop, Built-In Microwave, Built-In Electric Oven, Washer, Refrigerator, Dryer, Disposal, Dishwasher
Exterior
Exterior Feature Irrigation System
Parking Features Garage Faces Front, Concrete, Garage Door Opener, On Site
Garage Spaces 2.0
Pool None
Utilities Available Cable Available, Sewer Connected, Water Connected
Amenities Available Basketball Court, Billiard Room, Clubhouse, Community Pool, Dog Park, Fitness Center, Gated, Golf Course, Indoor Pool, Maint - Comm Areas, Maint - Grounds, Maint - Roads, Maintenance Structure, Management, Master Insure, Pickleball, Restaurant, RV Parking, RV/Boat Storage, Sauna, Security, Sidewalk, Street Lights, Tennis Court(s), Termite Bond, Trail(s)
Waterfront Description None
Roof Type Architectural Shingle
Accessibility None
Porch Covered, Patio, Porch, Screened
Building
Lot Description Interior Lot
Story 2
Entry Level Two
Foundation Raised, Slab
Sewer Municipal Sewer
Water Municipal Water
Structure Type Irrigation System
New Construction No
Schools
Elementary Schools Lincoln
Middle Schools Leland
High Schools North Brunswick
Others
Tax ID 021ed026
Acceptable Financing Cash, Conventional
Listing Terms Cash, Conventional

Contact US TO GET STARTED







