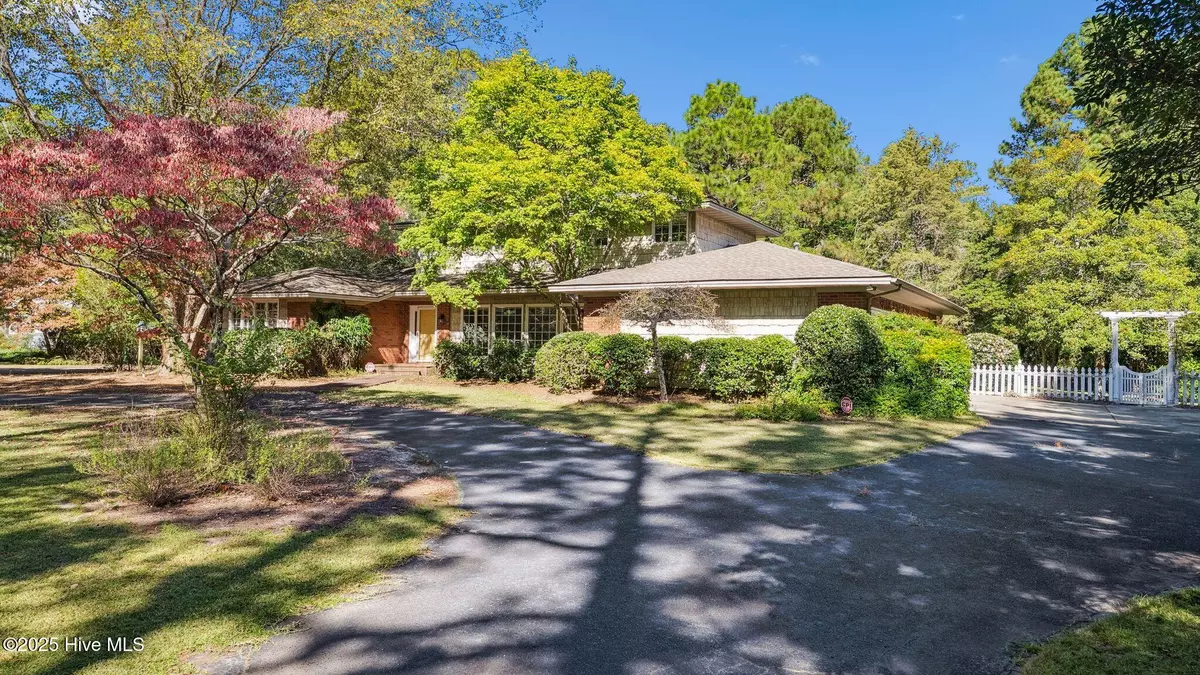
3 Beds
4 Baths
3,354 SqFt
3 Beds
4 Baths
3,354 SqFt
Key Details
Property Type Single Family Home
Sub Type Single Family Residence
Listing Status Active
Purchase Type For Sale
Square Footage 3,354 sqft
Price per Sqft $178
Subdivision Clarendon Garde
MLS Listing ID 100538503
Style Wood Frame
Bedrooms 3
Full Baths 3
Half Baths 1
HOA Y/N No
Year Built 1987
Lot Size 0.800 Acres
Acres 0.8
Lot Dimensions 125x197x175x234
Property Sub-Type Single Family Residence
Source Hive MLS
Property Description
This spacious 3,300+ square foot home offers generous rooms, timeless design, and flexibility to suit your lifestyle. The kitchen features granite countertops and a cozy breakfast nook, while the family room boasts built-ins, a fireplace, and opens to a Carolina room with EZ Breeze screens and windows—perfect for enjoying the outdoors year-round.
The main-floor primary suite is ready for your personal touch, and an additional main-level room with a closet offers excellent flexibility for a guest room, office, or fourth bedroom. Septic permit reflects a 3-bedroom home, but the layout lives like a 4-bedroom, and the current owner has always used it as such.
Upstairs, you'll find two large bedrooms that share a bright, well-appointed bathroom filled with natural light. Outside, the expansive yard provides room to relax, garden, or play, and the large backyard shed offers storage or can easily become a workshop, man cave, or she shed.
A newer roof (2018) adds peace of mind, and a home inspection report with key recent repairs is available for review. The pricing reflects room for updates, making this a wonderful opportunity to customize your dream home in one of Pinehurst's most established and tranquil neighborhoods.
Location
State NC
County Moore
Community Clarendon Garde
Zoning R30
Direction From 211 turn onto highway 5. Then turn right onto Linden Rd. Take Linden Rd to Clarendon Gardens, turn left. Follow sign to Gray Fox Run, turn left. Home will be on left.
Location Details Mainland
Rooms
Other Rooms Shed(s)
Primary Bedroom Level Primary Living Area
Interior
Interior Features Master Downstairs, Walk-in Closet(s), Entrance Foyer, Solid Surface, Ceiling Fan(s), Pantry, Walk-in Shower
Heating Heat Pump, Electric
Cooling Central Air
Window Features Skylight(s)
Appliance Built-In Microwave, Range, Dishwasher
Exterior
Parking Features Gravel, Off Street
Garage Spaces 2.0
Utilities Available Water Connected
Roof Type Architectural Shingle
Accessibility None
Porch Covered, Enclosed, Patio, Screened
Building
Story 2
Entry Level Two
Sewer Septic Tank
Water Municipal Water
New Construction No
Schools
Elementary Schools Pinehurst Elementary
Middle Schools Southern Middle
High Schools Pinecrest High
Others
Tax ID 858100496546
Acceptable Financing Cash, Conventional
Listing Terms Cash, Conventional

Contact US TO GET STARTED







