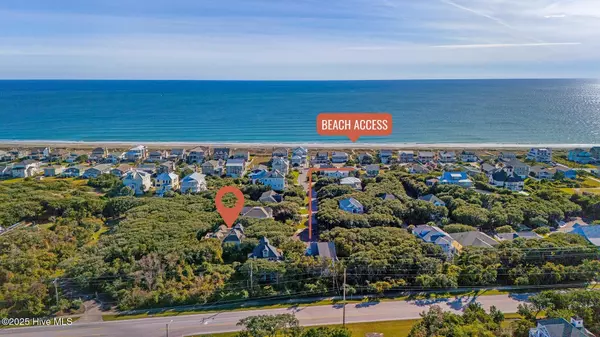
4 Beds
5 Baths
4,634 SqFt
4 Beds
5 Baths
4,634 SqFt
Key Details
Property Type Single Family Home
Sub Type Single Family Residence
Listing Status Coming Soon
Purchase Type For Sale
Square Footage 4,634 sqft
Price per Sqft $431
Subdivision Ocean Ridge Ll
MLS Listing ID 100538456
Style Wood Frame
Bedrooms 4
Full Baths 5
HOA Fees $100
HOA Y/N No
Year Built 1968
Lot Size 0.468 Acres
Acres 0.47
Lot Dimensions see plat map in documents
Property Sub-Type Single Family Residence
Source Hive MLS
Property Description
The dining area flows seamlessly into the living room, where vaulted ceilings and a fireplace create a warm, inviting atmosphere. A wall of windows frames the lush, tree-lined backyard and extends to the private grill deck—perfect for entertaining or quiet evenings surrounded by nature.
The kitchen is both elegant and functional, featuring a center island, stainless steel appliances, glass-front cabinets, tiled backsplash, quartz countertops, and a large pantry. A wet bar provides the perfect transition to the rest of the house. The laundry room, full bath, and two additional bedrooms—one with an ensuite—continue the same refined style with quartz countertops, designer tile, and cohesive finishes throughout.
The spacious primary suite is a private retreat with dual closets and a spa-like ensuite featuring double vanities, a water closet, linen closet, and an oversized his-and-hers tiled shower. The lower level adds versatility with an office, den, full bath, flex room, and a partially furnished bonus room ideal for a home gym or creative studio. An elevator shaft offers future potential, while a storage room with plumbing could easily convert to a kitchenette.
Located within the Ocean Ridge community (HOA optional), this property lives like its own private oasis while remaining close to restaurants, shops, and the pristine shoreline that makes Atlantic Beach so special.
Location
State NC
County Carteret
Community Ocean Ridge Ll
Zoning RSW
Direction At AB stoplight, turn right onto W. Fort Macon Rd. Turn left onto Ocean Ridge Dr., then left onto Talford Dr. Property will be on the left
Location Details Island
Rooms
Other Rooms Shower
Basement None
Interior
Interior Features Vaulted Ceiling(s), Entrance Foyer, Kitchen Island, Furnished, Pantry, Walk-in Shower, Wet Bar
Heating Propane, Wall Furnace, Heat Pump, Electric
Cooling Zoned
Flooring LVT/LVP, Tile, Wood
Appliance Vented Exhaust Fan, Gas Oven, Gas Cooktop, Built-In Microwave, Freezer, Water Softener, Washer, Refrigerator, Ice Maker, Dryer, Dishwasher, Convection Oven
Exterior
Exterior Feature Outdoor Shower
Parking Features Concrete, Off Street
Utilities Available Water Connected
Roof Type Architectural Shingle
Porch Open, Deck, Porch
Building
Story 2
Entry Level Two
Foundation Other, Slab
Sewer Septic Tank
Water Municipal Water
Structure Type Outdoor Shower
New Construction No
Schools
Elementary Schools Morehead City Primary
Middle Schools Morehead City
High Schools West Carteret
Others
Tax ID 637514436258000
Acceptable Financing Cash, Conventional
Listing Terms Cash, Conventional

Contact US TO GET STARTED







