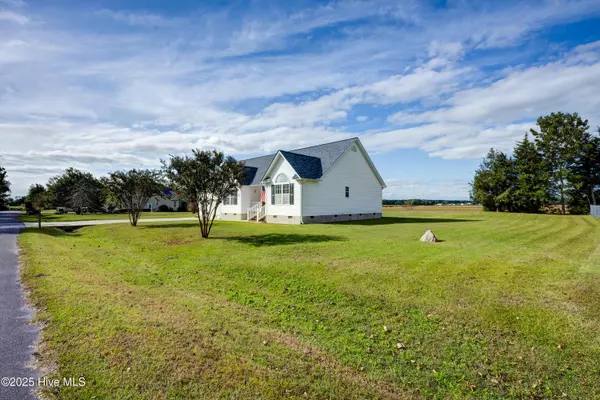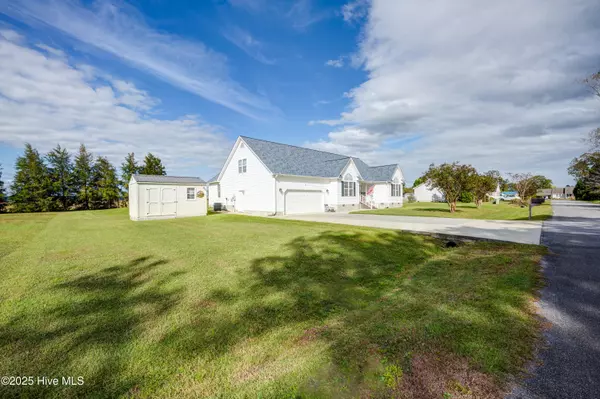
3 Beds
2 Baths
1,775 SqFt
3 Beds
2 Baths
1,775 SqFt
Key Details
Property Type Single Family Home
Sub Type Single Family Residence
Listing Status Pending
Purchase Type For Sale
Square Footage 1,775 sqft
Price per Sqft $200
Subdivision Waddell
MLS Listing ID 100538239
Style Wood Frame
Bedrooms 3
Full Baths 2
HOA Y/N No
Year Built 2005
Annual Tax Amount $1,120
Lot Size 0.460 Acres
Acres 0.46
Lot Dimensions 157 x 127 x 157 x 130
Property Sub-Type Single Family Residence
Source Hive MLS
Property Description
This warm and inviting home sits on nearly half an acre and is perfect for first-time homeowners or those looking to downsize. Enjoy upgraded flooring in the living room, kitchen, primary bedroom, and primary bath. The kitchen features upgraded countertops, light fixtures, flooring, and appliances, along with a functional layout that provides plenty of space for cooking and entertaining. The split floor plan offers comfort and privacy in the primary suite. Additional upgrades include a MACguard water filtration system, K5 Drinking Water Station (reverse osmosis), Kinetico water softener, dehumidifier in the crawl space, central vacuum, and a 10' x 16' powered shed. The walk-in attic provides great potential for future expansion or additional storage. Move-in ready and well cared for, this home offers charm, space, and modern updates in a peaceful setting.
Location
State NC
County Carteret
Community Waddell
Zoning Residental
Direction 70 E, Left onto Chatham St, Left on Carolina Ave., Left on Church St. continue on Newport Loop, Left on Candace Ct, Home is on the Right
Location Details Mainland
Rooms
Other Rooms Shed(s)
Basement None
Primary Bedroom Level Primary Living Area
Interior
Interior Features Central Vacuum, Walk-in Closet(s), Ceiling Fan(s), Pantry, Walk-in Shower
Heating Heat Pump, Electric, Forced Air
Cooling Central Air
Flooring LVT/LVP, Carpet, Wood
Appliance Built-In Microwave, Water Softener, Range, Humidifier/Dehumidifier, Dishwasher
Exterior
Parking Features Garage Faces Front, Concrete
Garage Spaces 2.0
Utilities Available None, Other
Amenities Available No Amenities
Roof Type Architectural Shingle
Porch Covered, Deck, Porch
Building
Story 1
Entry Level One
Sewer Septic Tank
Water Well
New Construction No
Schools
Elementary Schools Newport
Middle Schools Newport Middle
High Schools West Carteret
Others
Tax ID 634903315791000
Acceptable Financing Cash, Conventional, FHA, USDA Loan, VA Loan
Listing Terms Cash, Conventional, FHA, USDA Loan, VA Loan

Contact US TO GET STARTED







