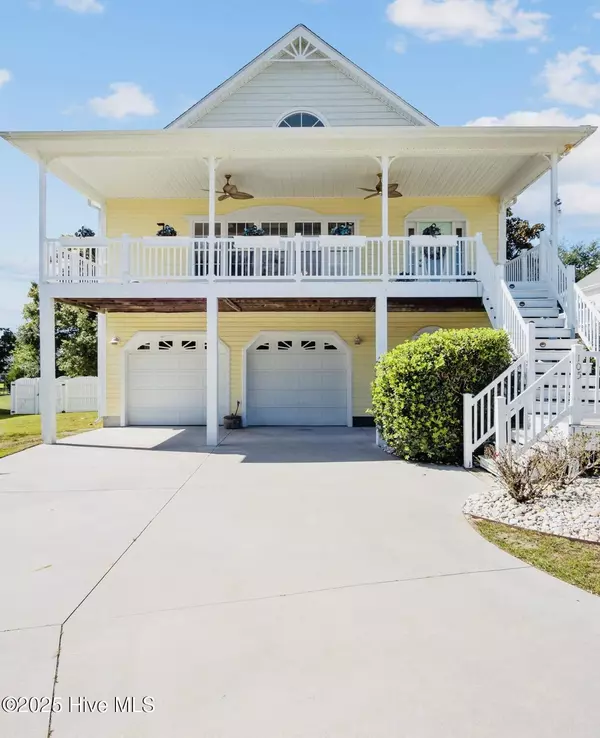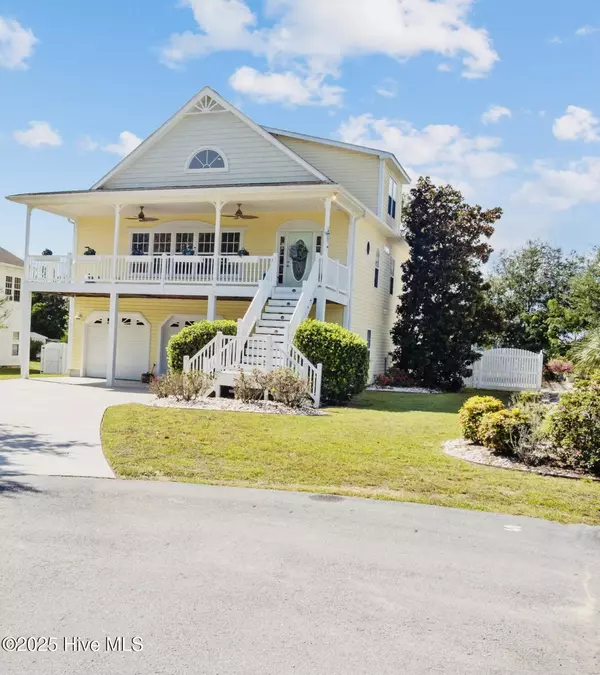
3 Beds
4 Baths
3,059 SqFt
3 Beds
4 Baths
3,059 SqFt
Key Details
Property Type Single Family Home
Sub Type Single Family Residence
Listing Status Active
Purchase Type For Sale
Square Footage 3,059 sqft
Price per Sqft $222
Subdivision Lemar
MLS Listing ID 100538210
Style Wood Frame
Bedrooms 3
Full Baths 4
HOA Y/N No
Year Built 2006
Annual Tax Amount $1,377
Lot Size 0.357 Acres
Acres 0.36
Lot Dimensions 154x94x190x70x33
Property Sub-Type Single Family Residence
Source Hive MLS
Property Description
From the moment you arrive, the home's distinctive craftsmanship shines—vaulted and cathedral ceilings, glass-transom doors, and a welcoming loft-style entryway create an atmosphere of timeless sophistication.
The spacious first floor features a full in-law suite complete with a kitchenette—ideal for guests, multi-generational living, or added flexibility. The over sized two-car garage includes high ceilings, insulated doors, and extra space for hobbies and storage. Step outside to a covered, tiered patio overlooking a beautifully landscaped, fully fenced yard with irrigation, and professional lighting.
On the main level, light-filled living areas flow effortlessly from the dining room with built-in cabinetry to the inviting kitchen. A cozy den or guest room and full bath add even more versatility.
The primary suite features a tray ceiling, two spacious walk-in closets—one stretching the width of the room—and access to the screened in porch.
Upstairs, a sunny third-floor loft/balcony area provides additional living space, along with an office/flex room featuring double doors and a convenient Jack-and-Jill bath connecting two additional bedrooms.
Move right in with ease—custom window treatments, plantation shutters, and lined silk draperies are already in place.
Located just minutes from the Intracoastal Waterway, Emerald Isle and Atlantic beach as well as military bases, and top-rated Carteret county schools.
This exceptional coastal home truly has it all—style, comfort, flexibility, and location. Come experience the best of Crystal Coast living today!
Location
State NC
County Carteret
Community Lemar
Zoning R
Direction Coming from Hwy 24 right or left onto red barn road. Right on Everette ct
Location Details Mainland
Rooms
Primary Bedroom Level Primary Living Area
Interior
Interior Features Vaulted Ceiling(s), 2nd Kitchen, Apt/Suite, Ceiling Fan(s), Pantry
Heating Heat Pump, Electric
Flooring Carpet, Tile, Vinyl, Wood
Appliance Electric Oven, Built-In Microwave, Refrigerator, Dishwasher
Exterior
Parking Features Concrete
Garage Spaces 2.0
Utilities Available Water Available
Waterfront Description None
Roof Type Composition
Porch Covered, Deck, Patio, Porch, Screened
Building
Lot Description Cul-De-Sac
Story 2
Entry Level Two
Foundation Slab
Sewer Septic Tank
Water Municipal Water
New Construction No
Schools
Elementary Schools White Oak Elementary
Middle Schools Broad Creek
High Schools Croatan
Others
Tax ID 630503118586000
Acceptable Financing Cash, Conventional, FHA, VA Loan
Listing Terms Cash, Conventional, FHA, VA Loan

Contact US TO GET STARTED







