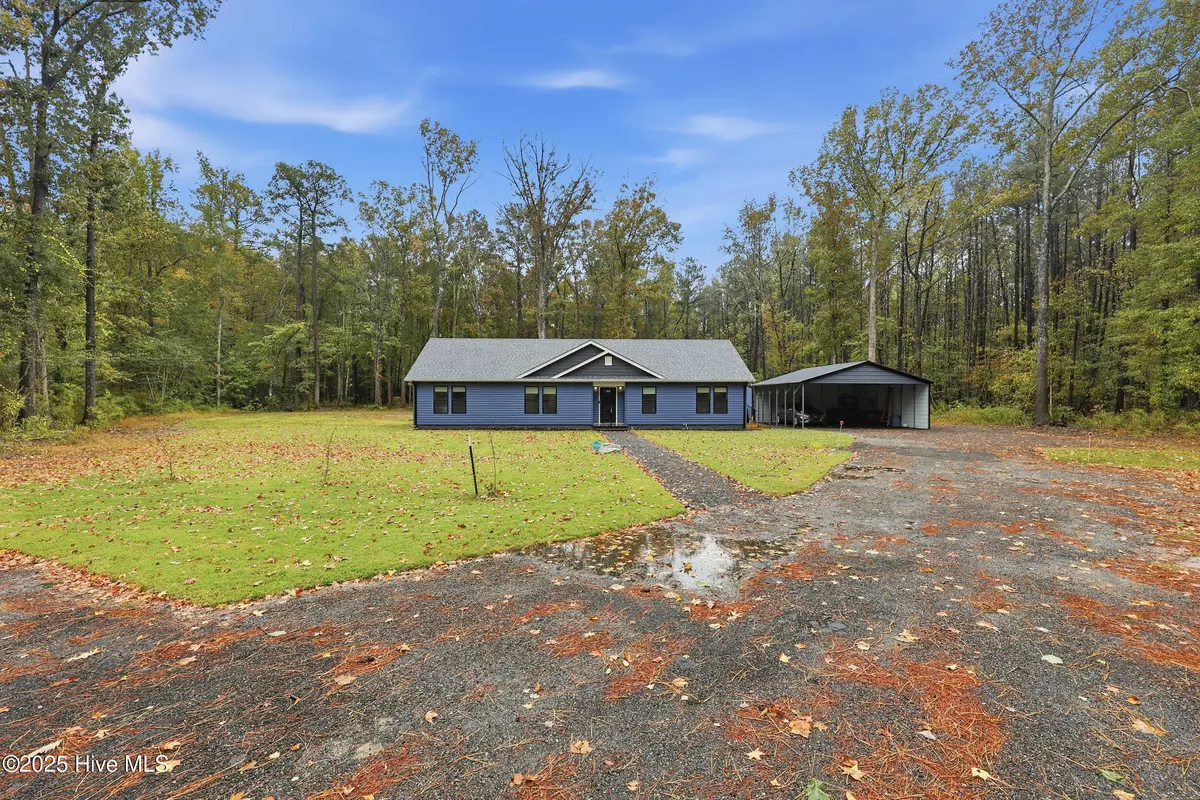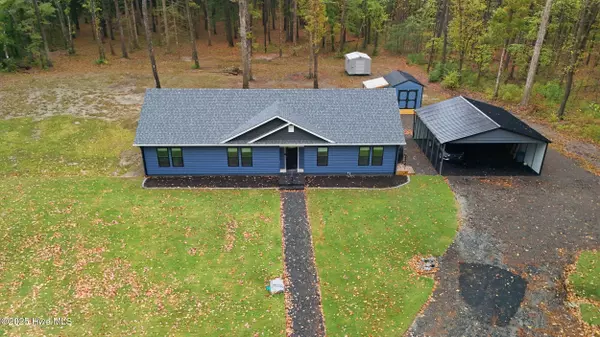
3 Beds
3 Baths
1,635 SqFt
3 Beds
3 Baths
1,635 SqFt
Key Details
Property Type Single Family Home
Sub Type Single Family Residence
Listing Status Active
Purchase Type For Sale
Square Footage 1,635 sqft
Price per Sqft $256
MLS Listing ID 100538190
Style Wood Frame
Bedrooms 3
Full Baths 2
Half Baths 1
HOA Y/N No
Year Built 2024
Annual Tax Amount $271
Lot Size 4.200 Acres
Acres 4.2
Lot Dimensions 94x44x727x292x816
Property Sub-Type Single Family Residence
Source Hive MLS
Property Description
Location
State NC
County Pasquotank
Zoning R-15
Direction From Oak Stump Rd make a left on Foxboro DR. At stop sign take a right, house is at the end of the road on the left
Location Details Mainland
Rooms
Other Rooms Shed(s)
Basement None
Primary Bedroom Level Primary Living Area
Interior
Interior Features Kitchen Island, Pantry
Heating Electric, Heat Pump
Cooling Central Air
Flooring LVT/LVP
Fireplaces Type None
Fireplace No
Appliance Electric Oven, Refrigerator
Exterior
Parking Features Gravel, On Site
Carport Spaces 2
Utilities Available Water Connected
Roof Type Architectural Shingle
Porch None
Building
Story 1
Entry Level One
Sewer Septic Tank
Water Municipal Water
New Construction No
Schools
Elementary Schools J.C. Sawyer Elementary
Middle Schools River Road Middle School
High Schools Northeastern High School
Others
Tax ID 8902 570167
Acceptable Financing Cash, Conventional, FHA, VA Loan
Listing Terms Cash, Conventional, FHA, VA Loan

Contact US TO GET STARTED







