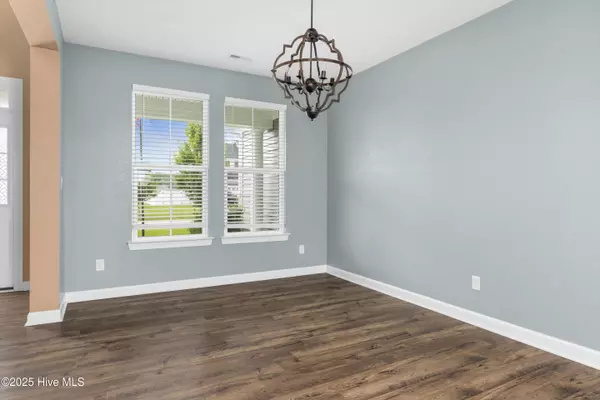
4 Beds
3 Baths
2,948 SqFt
4 Beds
3 Baths
2,948 SqFt
Key Details
Property Type Single Family Home
Sub Type Single Family Residence
Listing Status Active
Purchase Type For Sale
Square Footage 2,948 sqft
Price per Sqft $203
Subdivision The Gables
MLS Listing ID 100538174
Style Wood Frame
Bedrooms 4
Full Baths 3
HOA Fees $74
HOA Y/N Yes
Year Built 2020
Annual Tax Amount $2,662
Lot Size 0.920 Acres
Acres 0.92
Lot Dimensions 126x318x126x318
Property Sub-Type Single Family Residence
Source Hive MLS
Property Description
Location
State NC
County Currituck
Community The Gables
Zoning C-Sfm: Conditional Distri
Direction S on 168, L on Guinea, L on Gables PL, R on Ashbee CT, home is in cul-de-sac on right.
Location Details Mainland
Rooms
Other Rooms Shed(s)
Basement None
Primary Bedroom Level Non Primary Living Area
Interior
Interior Features Walk-in Closet(s), Generator Plug, Kitchen Island, Ceiling Fan(s), Pantry, Walk-in Shower
Heating Electric, Heat Pump
Cooling Central Air
Flooring LVT/LVP, Carpet
Fireplaces Type None
Fireplace No
Appliance Gas Cooktop, Built-In Microwave, Built-In Gas Oven, Refrigerator, Double Oven, Disposal, Convection Oven
Exterior
Parking Features Garage Faces Side, Garage Door Opener, Paved
Garage Spaces 2.0
Utilities Available Natural Gas Connected, Water Connected
Amenities Available Maint - Comm Areas, Management, Master Insure, Sidewalk, Street Lights
Roof Type Architectural Shingle
Porch Covered, Porch
Building
Lot Description Cul-De-Sac, Level
Story 2
Entry Level Two
Foundation Slab
Sewer Septic Tank
Water County Water
New Construction No
Schools
Elementary Schools Shawboro Elementary
Middle Schools Moyock Middle School
High Schools Currituck County High School
Others
Tax ID 022m00000410000
Acceptable Financing Cash, Conventional, FHA, USDA Loan, VA Loan
Listing Terms Cash, Conventional, FHA, USDA Loan, VA Loan

Contact US TO GET STARTED







