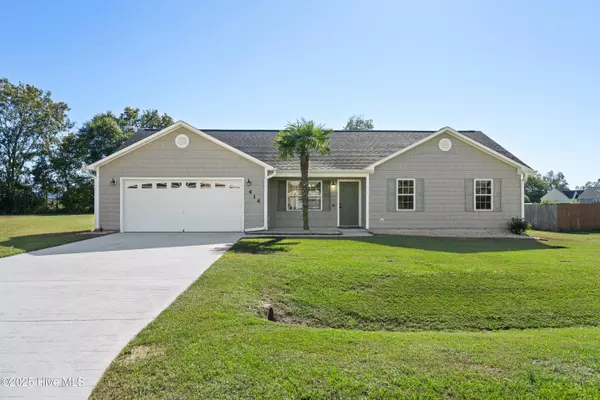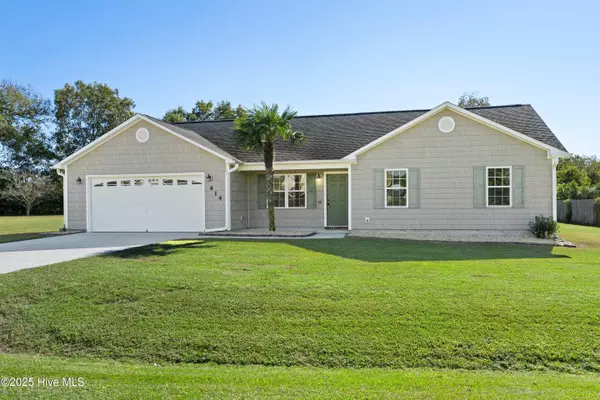
3 Beds
2 Baths
1,428 SqFt
3 Beds
2 Baths
1,428 SqFt
Key Details
Property Type Single Family Home
Sub Type Single Family Residence
Listing Status Active
Purchase Type For Sale
Square Footage 1,428 sqft
Price per Sqft $185
Subdivision Hill Farms
MLS Listing ID 100538097
Style Wood Frame
Bedrooms 3
Full Baths 2
HOA Y/N No
Year Built 2010
Annual Tax Amount $1,188
Lot Size 0.710 Acres
Acres 0.71
Lot Dimensions 101x194x181x323
Property Sub-Type Single Family Residence
Source Hive MLS
Property Description
It's easy to see yourself relaxing in front of the gas fireplace in the family room or enjoying
yourself on the screened in back porch. Your new back yard has a children's playground, brick fire pit, and raised garden beds.
Inside, the home has a roomy kitchen that walks through to the dining room. The primary
bedroom is accented with a tray ceiling and has its own private bathroom and walk-in closet. This is a home that suits a wide range of buyers. From investors, retirees, and even first-time home owners. 414 John Deere Ct is ready for you. Call me today and let me help you ''Unlock the Possibilities''.
Location
State NC
County Onslow
Community Hill Farms
Zoning RA
Direction From NC-53 E, turn left on to Brattton Dr, left onto US-258 N for 6.8 Miles, turn right onto NW Bridge Rd for 3 miles then Left onto Gum Branch Rd. right onto Cow Horn Rd for 1.6 miles then left on to John Deere Ct home on right in cul de sac.
Location Details Mainland
Rooms
Basement None
Primary Bedroom Level Primary Living Area
Interior
Interior Features Walk-in Closet(s), Ceiling Fan(s)
Heating Electric, Heat Pump
Cooling Central Air
Flooring Carpet, Laminate, Vinyl
Appliance Electric Cooktop, Built-In Microwave, Dishwasher
Exterior
Exterior Feature None
Parking Features On Site
Garage Spaces 2.0
Pool None
Utilities Available None
Amenities Available No Amenities
Waterfront Description None
Roof Type Shingle
Accessibility None
Porch Covered, Enclosed, Patio, Porch, Screened
Building
Lot Description Cul-De-Sac
Story 1
Entry Level One
Foundation Slab
Sewer Septic Tank
Water County Water
Structure Type None
New Construction No
Schools
Elementary Schools Richlands
Middle Schools Trexler
High Schools Richlands
Others
Tax ID 53a-33
Acceptable Financing Cash, Conventional, FHA, USDA Loan, VA Loan
Listing Terms Cash, Conventional, FHA, USDA Loan, VA Loan

Contact US TO GET STARTED







