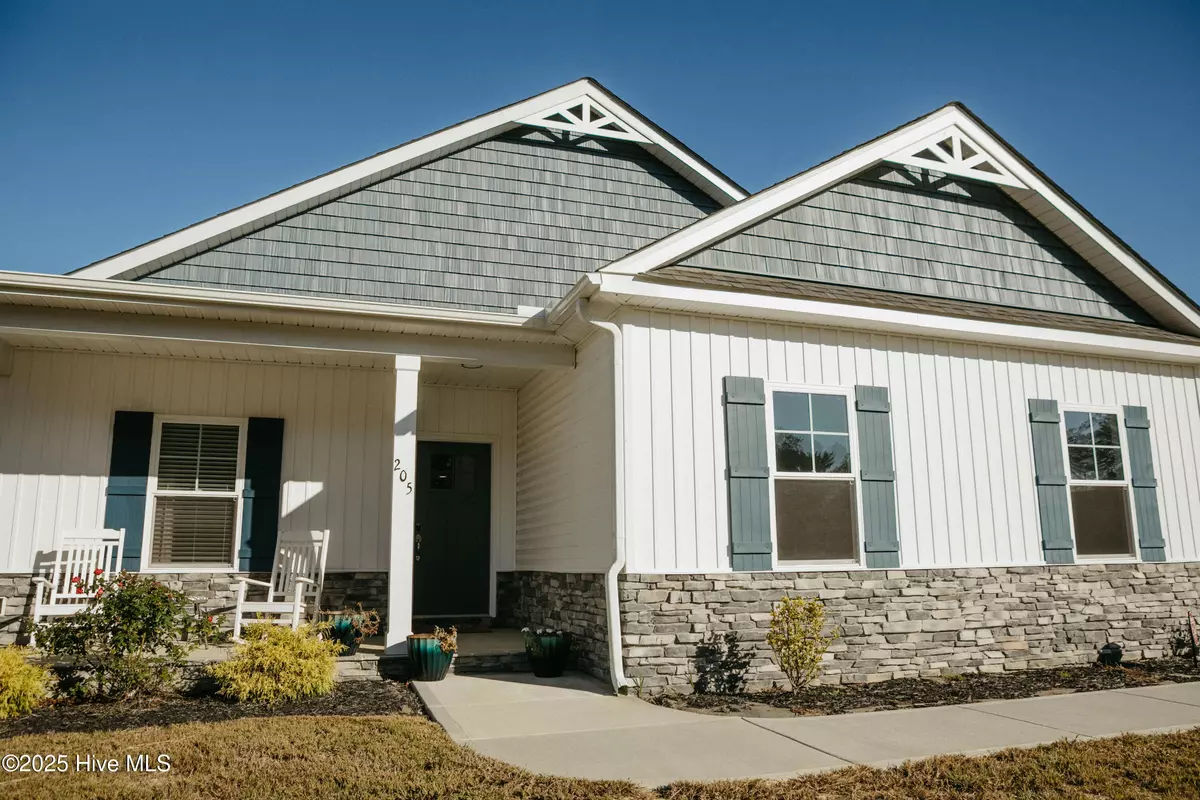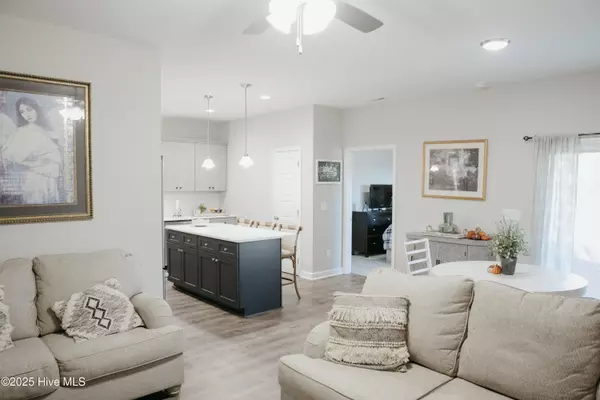
4 Beds
3 Baths
1,669 SqFt
4 Beds
3 Baths
1,669 SqFt
Key Details
Property Type Single Family Home
Sub Type Single Family Residence
Listing Status Active
Purchase Type For Sale
Square Footage 1,669 sqft
Price per Sqft $180
Subdivision Creeks Edge
MLS Listing ID 100537843
Style Wood Frame
Bedrooms 4
Full Baths 3
HOA Fees $350
HOA Y/N Yes
Year Built 2024
Annual Tax Amount $2,197
Lot Size 0.420 Acres
Acres 0.42
Lot Dimensions Irregular
Property Sub-Type Single Family Residence
Source Hive MLS
Property Description
Step inside to a bright and welcoming foyer that leads into an open-concept living area filled with natural light. The spacious living room features a sleek, in-wall electric fireplace — the perfect centerpiece for cozy evenings.
The chef's kitchen showcases timeless white shaker cabinetry, quartz countertops, stainless steel appliances, subway tile backsplash, and a large island with seating — ideal for entertaining and everyday living.
This thoughtful floor plan includes two primary suites, each offering privacy and comfort. The main suite boasts a tray ceiling, dual vanity, walk-in shower, soaking tub, and a generous walk-in closet. The secondary suite includes its own full bath and private patio access — perfect for guests or multi-generational living.
Enjoy relaxing outdoors on the covered back patio or the rocking-chair front porch overlooking landscaped beds and stone accents that enhance the home's curb appeal.
Conveniently located near SJAFB and I-795, this home pairs modern amenities with small-town charm — offering both style and convenience in one perfect package.
Location
State NC
County Wayne
Community Creeks Edge
Zoning Res
Direction From Wayne Memorial Dr, turn onto Antioch Rd, turn onto Creeks Edge Dr, home on the left
Location Details Mainland
Rooms
Basement None
Primary Bedroom Level Primary Living Area
Interior
Interior Features Tray Ceiling(s), Entrance Foyer, Kitchen Island
Heating Electric, Heat Pump
Cooling Central Air
Flooring Carpet, Laminate
Appliance Built-In Microwave, Range, Dishwasher
Exterior
Parking Features Garage Faces Side, Concrete
Garage Spaces 2.0
Utilities Available Sewer Connected, Water Connected
Amenities Available Maint - Comm Areas, Maint - Roads
Roof Type Shingle
Porch Covered, Patio
Building
Lot Description Open Lot, Level
Story 1
Entry Level One
Foundation Slab
Sewer Septic Tank
Water County Water
New Construction No
Schools
Elementary Schools Northeast
Middle Schools Norwayne
High Schools Charles Aycock
Others
Tax ID 3633353942
Acceptable Financing Cash, Conventional, FHA, USDA Loan, VA Loan
Listing Terms Cash, Conventional, FHA, USDA Loan, VA Loan

Contact US TO GET STARTED







