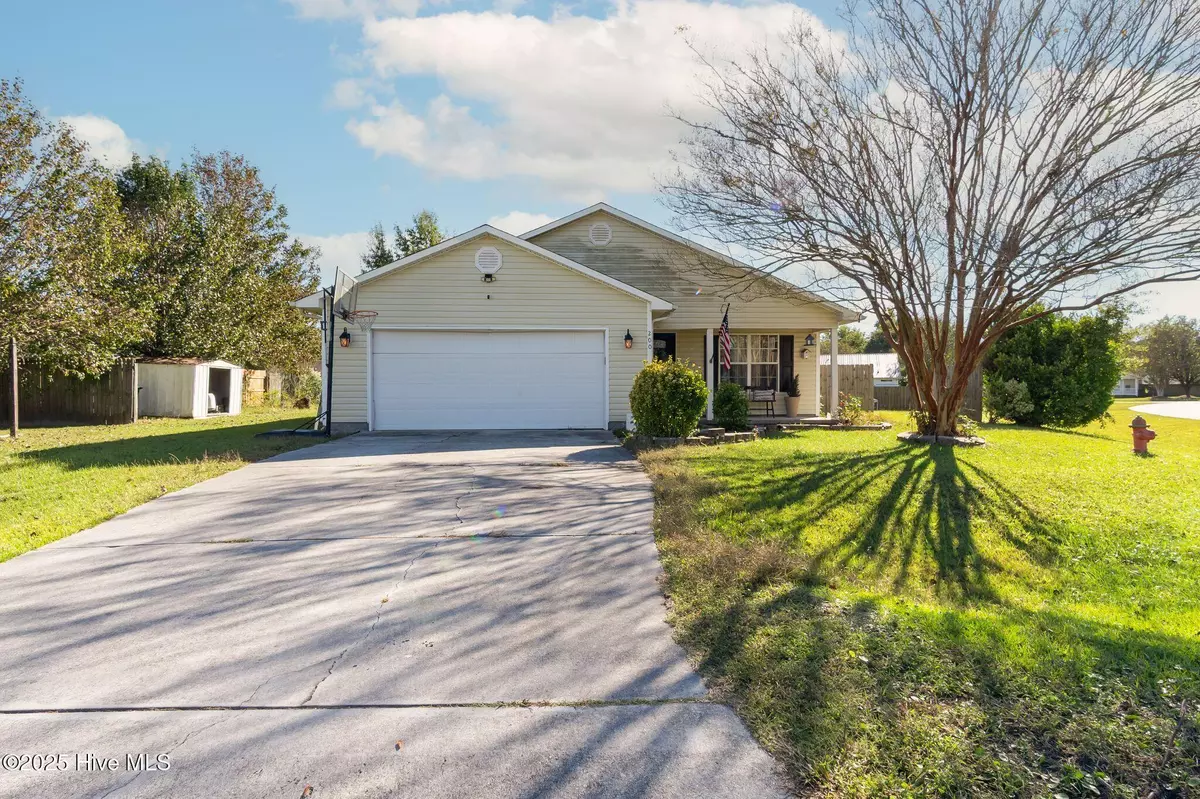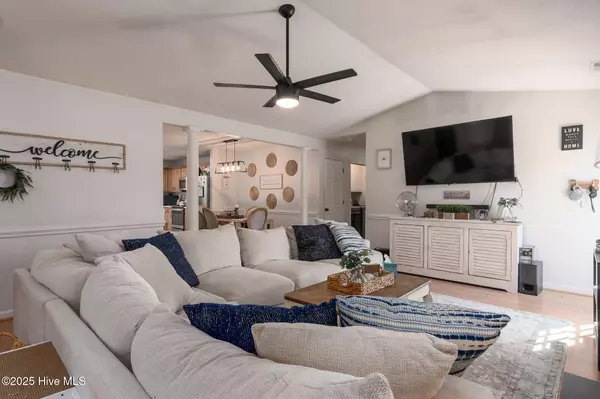
4 Beds
2 Baths
1,611 SqFt
4 Beds
2 Baths
1,611 SqFt
Key Details
Property Type Single Family Home
Sub Type Single Family Residence
Listing Status Active
Purchase Type For Sale
Square Footage 1,611 sqft
Price per Sqft $139
Subdivision Marshall Farm
MLS Listing ID 100537602
Style Wood Frame
Bedrooms 4
Full Baths 2
HOA Y/N No
Year Built 1999
Annual Tax Amount $1,201
Lot Size 0.360 Acres
Acres 0.36
Lot Dimensions Irr
Property Sub-Type Single Family Residence
Source Hive MLS
Property Description
The primary suite features a walk-in closet and a private ensuite bath, while three additional bedrooms provide space for family, guests, or a home office. Enjoy the outdoors with a patio area and storage shed for added convenience.
Located just minutes from Camp Lejeune, local schools, and shopping, this home combines comfort and convenience in a quiet cul-de-sac setting. Schedule your showing today and see all this home has to offer!
Location
State NC
County Onslow
Community Marshall Farm
Zoning RS-12
Direction Piney Green Rd. to Marshall Farm Rd. At end, left onto Plow Point Ln., then left onto Harrow Court. 1st house on Right.
Location Details Mainland
Rooms
Other Rooms Shed(s)
Primary Bedroom Level Primary Living Area
Interior
Interior Features Walk-in Closet(s), Ceiling Fan(s)
Heating Electric, Heat Pump
Cooling Central Air
Flooring LVT/LVP, Carpet
Appliance Electric Oven, Built-In Microwave, Refrigerator, Dishwasher
Exterior
Parking Features On Site
Garage Spaces 2.0
Utilities Available Water Available
Roof Type Shingle
Porch Porch
Building
Story 1
Entry Level One
Foundation Slab
Sewer Septic Tank
Water Municipal Water
New Construction No
Schools
Elementary Schools Hunters Creek
Middle Schools Hunters Creek
High Schools White Oak
Others
Tax ID 1115l-68
Acceptable Financing Cash, Conventional
Listing Terms Cash, Conventional

Contact US TO GET STARTED







