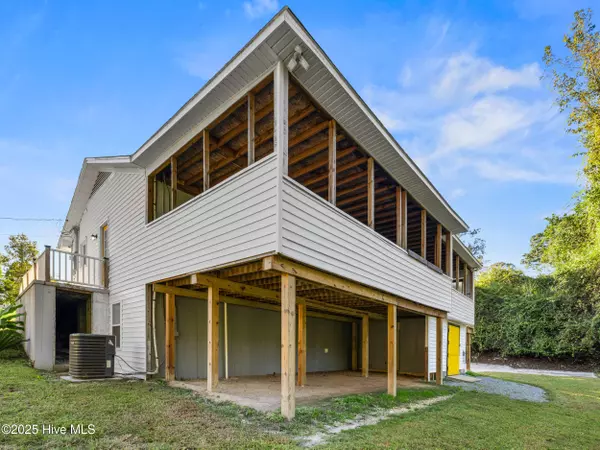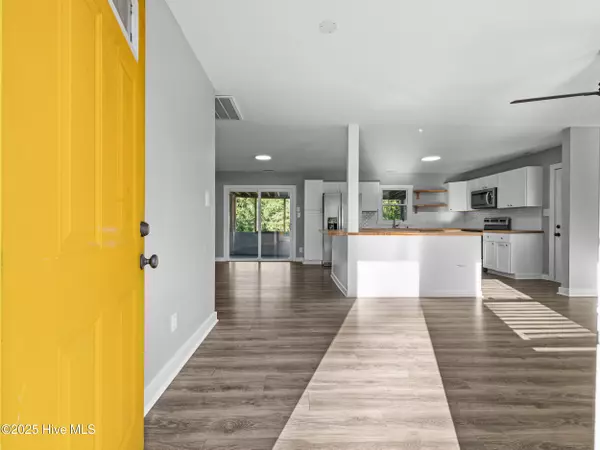
3 Beds
3 Baths
1,943 SqFt
3 Beds
3 Baths
1,943 SqFt
Key Details
Property Type Single Family Home
Sub Type Single Family Residence
Listing Status Active
Purchase Type For Sale
Square Footage 1,943 sqft
Price per Sqft $141
Subdivision Half Moon Heights
MLS Listing ID 100537584
Style Wood Frame
Bedrooms 3
Full Baths 2
Half Baths 1
HOA Y/N No
Year Built 1962
Annual Tax Amount $1,079
Lot Size 0.981 Acres
Acres 0.98
Lot Dimensions Irregular
Property Sub-Type Single Family Residence
Source Hive MLS
Property Description
Location
State NC
County Onslow
Community Half Moon Heights
Zoning R-15
Direction us 17 left on bell fork continue straight to gum branch rt on Oak dr rt on jupiter trail
Location Details Mainland
Rooms
Basement None
Primary Bedroom Level Primary Living Area
Interior
Interior Features None
Heating Electric, Heat Pump
Cooling Central Air
Flooring LVT/LVP, Tile
Fireplaces Type None
Fireplace No
Exterior
Parking Features On Site
Utilities Available Water Available
Amenities Available No Amenities
Waterfront Description None
Roof Type Architectural Shingle
Porch Deck
Building
Story 2
Entry Level Two
Foundation Slab
Sewer Septic Tank
Water Community Water
New Construction No
Schools
Elementary Schools Summersill
Middle Schools Jacksonville Commons
High Schools Northside
Others
Tax ID 328a-21
Acceptable Financing Cash, Conventional, FHA, VA Loan
Listing Terms Cash, Conventional, FHA, VA Loan

Contact US TO GET STARTED







