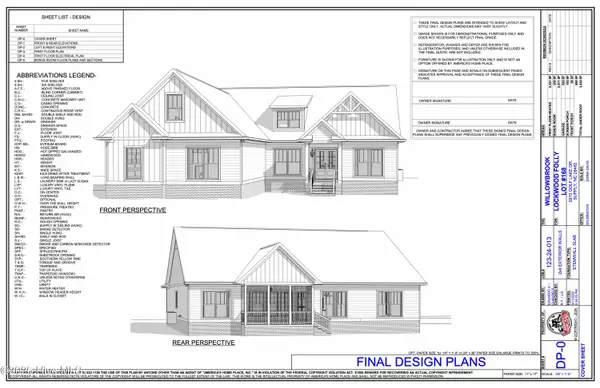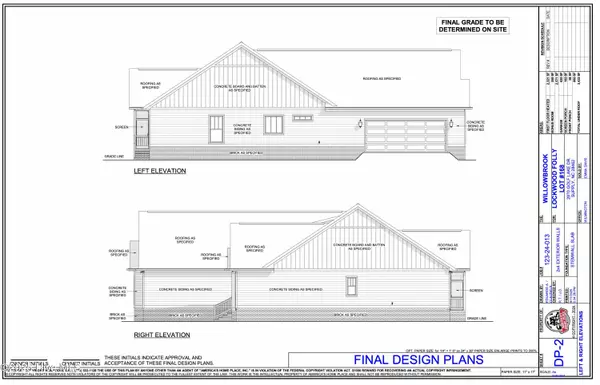
3 Beds
3 Baths
2,571 SqFt
3 Beds
3 Baths
2,571 SqFt
Open House
Sat Nov 08, 11:00am - 2:00pm
Key Details
Property Type Single Family Home
Sub Type Single Family Residence
Listing Status Active
Purchase Type For Sale
Square Footage 2,571 sqft
Price per Sqft $305
Subdivision Lockwood Folly
MLS Listing ID 100537581
Style Wood Frame
Bedrooms 3
Full Baths 2
Half Baths 1
HOA Fees $1,677
HOA Y/N Yes
Year Built 2025
Annual Tax Amount $44
Lot Size 0.470 Acres
Acres 0.47
Lot Dimensions 94x212x147x177
Property Sub-Type Single Family Residence
Source Hive MLS
Property Description
Location
State NC
County Brunswick
Community Lockwood Folly
Zoning Co-R-7500
Direction From Hwy. 17 turn on Mt. Pisgah Rd. Make a left onto Stanley Rd. for 5.3 miles. Turn left onto Clubhouse Dr. into Lockwood Folly community. After passing through the gate you will turn take the second road on your left, Golf Lake. Home is at the end of the street on the right side of the cul-de-sac.
Location Details Mainland
Rooms
Primary Bedroom Level Primary Living Area
Interior
Interior Features Master Downstairs, Walk-in Closet(s), Tray Ceiling(s), High Ceilings, Entrance Foyer, Mud Room, Solid Surface, Kitchen Island, Ceiling Fan(s), Pantry
Heating Electric, Heat Pump
Cooling Central Air
Flooring LVT/LVP, Carpet, Tile
Fireplaces Type Gas Log
Fireplace Yes
Exterior
Exterior Feature Irrigation System
Parking Features Garage Faces Side, Concrete
Garage Spaces 2.0
Utilities Available Water Available
Amenities Available Waterfront Community, Boat Dock, Clubhouse, Community Pool, Golf Course, Maint - Comm Areas, Maint - Roads, Pickleball, Ramp, Restaurant, RV/Boat Storage, Tennis Court(s)
Waterfront Description Water Access Comm
View Golf Course, Pond
Roof Type Architectural Shingle
Porch Covered, Patio, Porch, Screened
Building
Lot Description Cul-De-Sac, On Golf Course
Story 1
Entry Level One
Foundation Raised, Slab
Structure Type Irrigation System
New Construction Yes
Schools
Elementary Schools Virginia Williamson
Middle Schools Cedar Grove
High Schools West Brunswick
Others
Tax ID 217od006
Acceptable Financing Cash, Conventional, FHA, VA Loan
Listing Terms Cash, Conventional, FHA, VA Loan

Contact US TO GET STARTED







