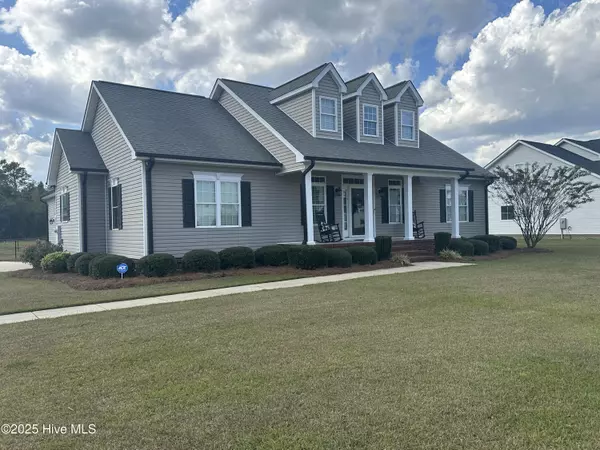
3 Beds
2 Baths
2,078 SqFt
3 Beds
2 Baths
2,078 SqFt
Key Details
Property Type Single Family Home
Sub Type Single Family Residence
Listing Status Coming Soon
Purchase Type For Sale
Square Footage 2,078 sqft
Price per Sqft $158
Subdivision Almeta Run
MLS Listing ID 100537125
Style Wood Frame
Bedrooms 3
Full Baths 2
HOA Y/N No
Year Built 2010
Annual Tax Amount $2,215
Lot Size 0.370 Acres
Acres 0.37
Lot Dimensions 100X161X100X160
Property Sub-Type Single Family Residence
Source Hive MLS
Property Description
Large open floor plan in kitchen/dining and den area. Three bedrooms... spacious primary bedroom with two walk in closet, jetted tub, double sinks, and walk in shower in en suite. Large bonus room upstairs that's heated and cooled by a mini split unit that was installed two years ago. Upstairs has tons of storage with two walk in attic spaces on both side.... this will allow for expansion if necessary. Ideal area for a huge primary bedroom, playroom, or entertainment space. The back yard is great for pets/kids with fenced in yard, large deck and above ground pool! Call to set up your showing today!
Location
State NC
County Lenoir
Community Almeta Run
Zoning RES
Direction TURN ON DREW FARMER FROM PAULS PATH THEN TURN LEFT ON TILLER WALK DR. LEFT ON HUNTCIFF AND HOME WILL BE DOWN ON THE RIGHT
Location Details Mainland
Rooms
Primary Bedroom Level Non Primary Living Area
Interior
Interior Features Walk-in Closet(s), Mud Room, Ceiling Fan(s), Walk-in Shower
Heating Other, Heat Pump, Fireplace(s), Electric
Appliance Electric Oven, Refrigerator, Dishwasher
Exterior
Parking Features Garage Faces Side, Concrete
Garage Spaces 1.0
Utilities Available Water Connected
Roof Type Shingle
Porch Deck, Porch
Building
Story 2
Entry Level Two
Sewer Septic Tank
New Construction No
Schools
Elementary Schools Lagrange
Middle Schools Frink
High Schools North Lenoir
Others
Tax ID 358700644866
Acceptable Financing Cash, Conventional, FHA, VA Loan
Listing Terms Cash, Conventional, FHA, VA Loan

Contact US TO GET STARTED







