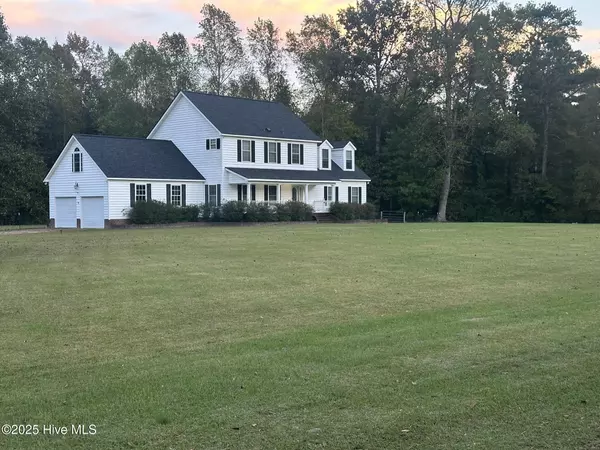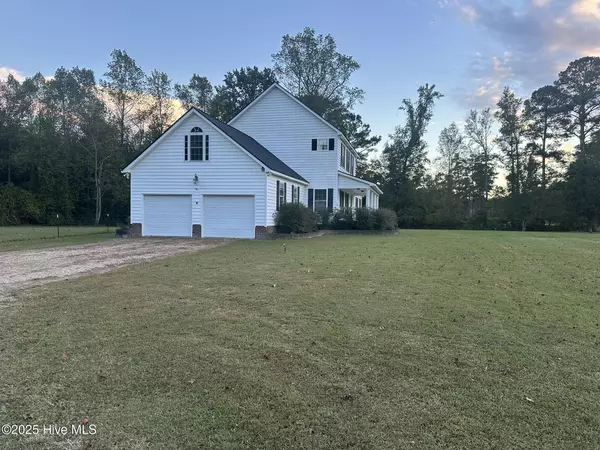
4 Beds
4 Baths
2,860 SqFt
4 Beds
4 Baths
2,860 SqFt
Key Details
Property Type Single Family Home
Sub Type Single Family Residence
Listing Status Pending
Purchase Type For Sale
Square Footage 2,860 sqft
Price per Sqft $136
Subdivision Not In Subdivision
MLS Listing ID 100537027
Style Wood Frame
Bedrooms 4
Full Baths 3
Half Baths 1
HOA Y/N No
Year Built 2003
Lot Size 2.940 Acres
Acres 2.94
Lot Dimensions irregular
Property Sub-Type Single Family Residence
Source Hive MLS
Property Description
NOTE; More Photos forthcoming!
Location
State NC
County Martin
Community Not In Subdivision
Zoning R
Direction Hwy 17 S to Mill Inn Rd to Fire Dept. Rd. to 5735. 5735 will be on the L. SEE SIGN!
Location Details Mainland
Rooms
Other Rooms Covered Area, Shed(s), See Remarks, Storage
Basement None
Primary Bedroom Level Primary Living Area
Interior
Interior Features Master Downstairs, Walk-in Closet(s), Entrance Foyer, Mud Room, Whirlpool, Ceiling Fan(s), Pantry, Walk-in Shower
Heating Heat Pump, Fireplace(s), Electric
Cooling Other, Central Air
Flooring LVT/LVP, Carpet, Tile, See Remarks
Fireplaces Type Gas Log
Fireplace Yes
Window Features Thermal Windows
Appliance See Remarks, Self Cleaning Oven, Refrigerator, Range, Double Oven, Dishwasher
Exterior
Parking Features Garage Faces Side, Gravel, Garage Door Opener, Off Street, On Site
Garage Spaces 2.0
Pool None
Utilities Available Other, See Remarks
Waterfront Description None
View See Remarks
Roof Type Architectural Shingle,See Remarks
Accessibility None
Porch Open, Covered, Deck, Porch
Building
Lot Description Level, See Remarks
Story 2
Entry Level Two
Foundation Brick/Mortar, Permanent
Sewer None, Septic Tank
Water Well
New Construction No
Schools
Elementary Schools Other
Middle Schools Riverside
High Schools Martin County Hs
Others
Tax ID 0301174
Acceptable Financing Cash, Conventional
Listing Terms Cash, Conventional
Virtual Tour https://www.propertypanorama.com/instaview/ncrmls/100537027

Contact US TO GET STARTED







