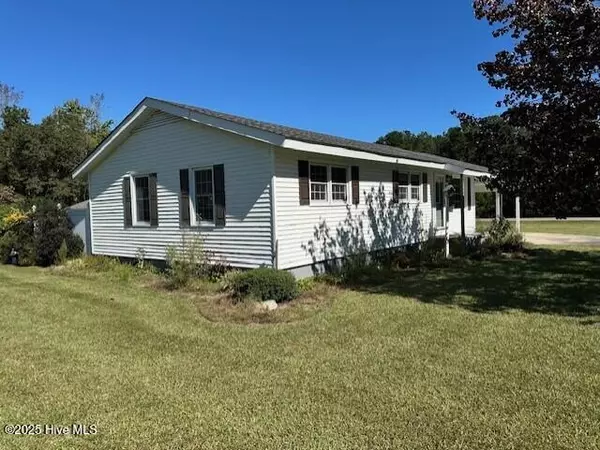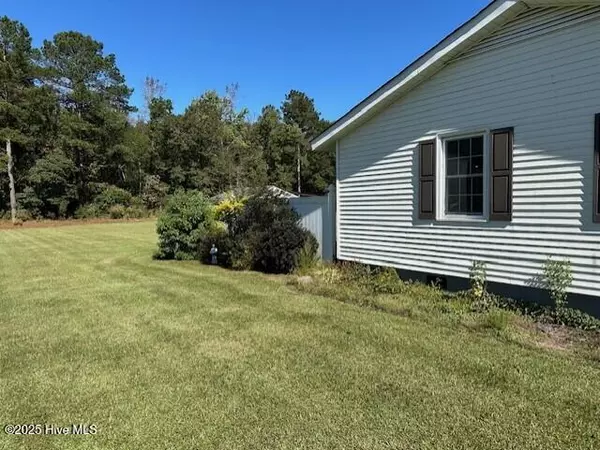
3 Beds
2 Baths
1,148 SqFt
3 Beds
2 Baths
1,148 SqFt
Key Details
Property Type Single Family Home
Sub Type Single Family Residence
Listing Status Active
Purchase Type For Sale
Square Footage 1,148 sqft
Price per Sqft $165
Subdivision Not In Subdivision
MLS Listing ID 100536756
Bedrooms 3
Full Baths 1
Half Baths 1
HOA Y/N No
Year Built 1971
Lot Size 0.780 Acres
Acres 0.78
Lot Dimensions 160 X 239 X 149 X 207
Property Sub-Type Single Family Residence
Source Hive MLS
Property Description
Location
State NC
County Lenoir
Community Not In Subdivision
Zoning Res
Direction From HWY.258 out of Kinston, turn left off 258 onto Tully Hill Road, take a left on Joe Nunn Road, then left on Garland Ave, the take a right on White Oak Drive.
Location Details Mainland
Rooms
Other Rooms Workshop
Basement None
Primary Bedroom Level Primary Living Area
Interior
Interior Features Ceiling Fan(s)
Heating Propane, Heat Pump, Space Heater, Baseboard, Electric
Cooling Central Air
Flooring Wood
Fireplaces Type None
Fireplace No
Window Features Storm Window(s)
Appliance Electric Oven, Electric Cooktop, Built-In Electric Oven, Refrigerator
Exterior
Parking Features Garage Faces Front, Attached, Concrete, On Site
Garage Spaces 1.0
Carport Spaces 2
Pool None
Utilities Available Water Available
Roof Type Architectural Shingle
Accessibility None
Porch Covered, Porch, Screened
Building
Lot Description Dead End, Corner Lot
Story 1
Entry Level One
Sewer Septic Tank
Water Community Water
New Construction No
Schools
Elementary Schools Moss Hill
Middle Schools Woodington
High Schools South Lenoir
Others
Tax ID 450300009908
Acceptable Financing Cash, Conventional, FHA, USDA Loan, VA Loan
Listing Terms Cash, Conventional, FHA, USDA Loan, VA Loan
Virtual Tour https://www.propertypanorama.com/instaview/ncrmls/100536756

Contact US TO GET STARTED







