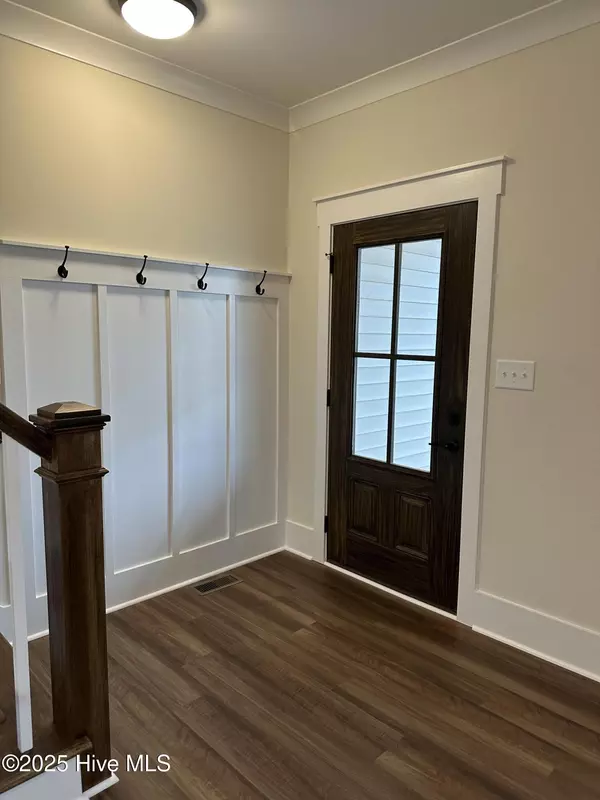
3 Beds
3 Baths
1,696 SqFt
3 Beds
3 Baths
1,696 SqFt
Key Details
Property Type Single Family Home
Sub Type Single Family Residence
Listing Status Active
Purchase Type For Sale
Square Footage 1,696 sqft
Price per Sqft $205
MLS Listing ID 100536749
Style Wood Frame
Bedrooms 3
Full Baths 2
Half Baths 1
HOA Y/N No
Year Built 2025
Annual Tax Amount $207
Lot Size 0.690 Acres
Acres 0.69
Lot Dimensions 129 X 273.22 X 125.84 X273.24
Property Sub-Type Single Family Residence
Source Hive MLS
Property Description
Location
State NC
County Wayne
Community Other
Direction From Highway 42, take exit #53 to La Grange, at first stop light turn left on Piney Grove Church, travel 1.2 miles then turn left on Conover Road, first house on the left.
Location Details Mainland
Rooms
Primary Bedroom Level Primary Living Area
Interior
Interior Features Master Downstairs, Walk-in Closet(s), High Ceilings, Entrance Foyer, Solid Surface, Ceiling Fan(s), Pantry, Walk-in Shower
Heating Propane, Heat Pump, Fireplace(s), Zoned
Cooling Central Air, Zoned
Flooring LVT/LVP, Carpet
Fireplaces Type Gas Log
Fireplace Yes
Window Features Thermal Windows
Appliance Vented Exhaust Fan, Electric Oven, Built-In Microwave, Range
Exterior
Parking Features Garage Faces Side, Garage Door Opener, On Site, Paved
Garage Spaces 2.0
Utilities Available Sewer Connected, Underground Utilities, Water Connected
Roof Type Architectural Shingle,Metal
Porch Porch, Screened, See Remarks
Building
Lot Description Open Lot
Story 2
Entry Level Two
Foundation Brick/Mortar
Sewer Private Sewer, Septic Permit On File, Septic Tank
Water County Water
New Construction Yes
Schools
Elementary Schools Spring Creek
Middle Schools Spring Creek
High Schools Spring Creek
Others
Tax ID 3516545279
Acceptable Financing Cash, Conventional, FHA, VA Loan
Listing Terms Cash, Conventional, FHA, VA Loan

Contact US TO GET STARTED







