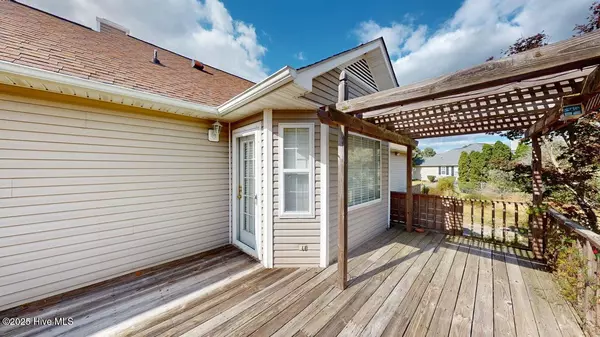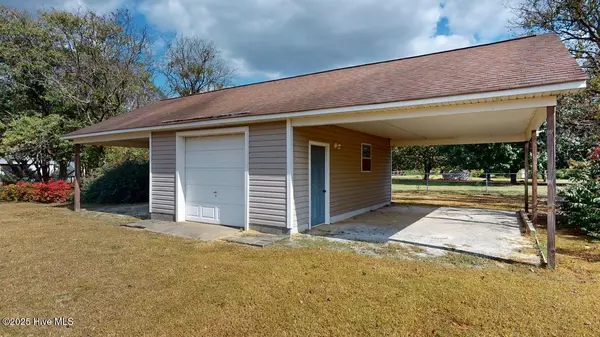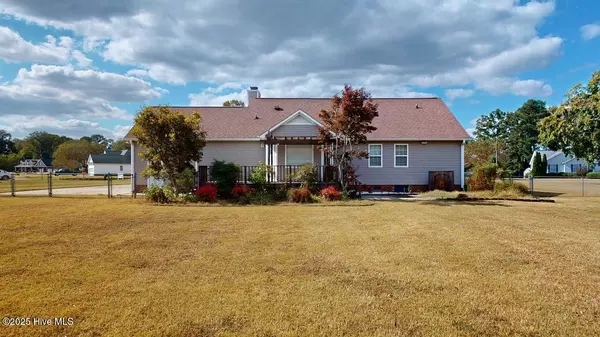
3 Beds
2 Baths
1,440 SqFt
3 Beds
2 Baths
1,440 SqFt
Key Details
Property Type Single Family Home
Sub Type Single Family Residence
Listing Status Pending
Purchase Type For Sale
Square Footage 1,440 sqft
Price per Sqft $166
Subdivision Wilderness Village
MLS Listing ID 100535568
Style Wood Frame
Bedrooms 3
Full Baths 2
HOA Y/N No
Year Built 1993
Annual Tax Amount $1,305
Lot Size 0.720 Acres
Acres 0.72
Lot Dimensions 220x139x224x110
Property Sub-Type Single Family Residence
Source Hive MLS
Property Description
Location
State NC
County Wayne
Community Wilderness Village
Zoning R50
Direction 13N to left on Artis Rd, first right onto Wilderness Drive, house on right.
Location Details Mainland
Rooms
Other Rooms Storage, Workshop
Basement None
Primary Bedroom Level Primary Living Area
Interior
Interior Features Master Downstairs, Walk-in Closet(s), Vaulted Ceiling(s), Kitchen Island, Ceiling Fan(s), Pantry
Heating Heat Pump, Fireplace(s), Electric
Flooring Carpet, Laminate
Fireplaces Type Gas Log
Fireplace Yes
Appliance Built-In Microwave, Dishwasher
Exterior
Parking Features Concrete
Garage Spaces 3.0
Carport Spaces 2
Pool None
Utilities Available Cable Available, Water Connected
Waterfront Description None
Roof Type Architectural Shingle
Accessibility None
Porch Deck, Patio
Building
Lot Description Level
Story 1
Entry Level One
Sewer Septic Tank
Water County Water
Architectural Style Patio
New Construction No
Schools
Elementary Schools Northeast
Middle Schools Norwayne
High Schools Charles Aycock
Others
Tax ID 05b06026a01004
Acceptable Financing Cash, Conventional
Listing Terms Cash, Conventional
Virtual Tour https://my.matterport.com/show/?m=RoUWyFwTLkb&mls=1

Contact US TO GET STARTED







