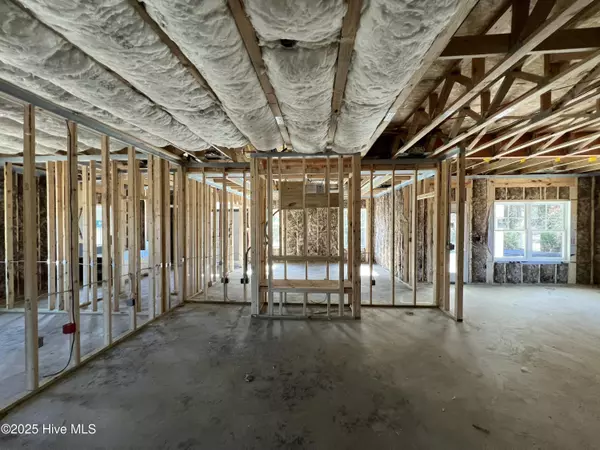
4 Beds
3 Baths
2,246 SqFt
4 Beds
3 Baths
2,246 SqFt
Open House
Wed Oct 29, 12:00pm - 1:00pm
Key Details
Property Type Single Family Home
Sub Type Single Family Residence
Listing Status Active
Purchase Type For Sale
Square Footage 2,246 sqft
Price per Sqft $160
Subdivision Creeks Edge
MLS Listing ID 100535554
Style Wood Frame
Bedrooms 4
Full Baths 3
HOA Fees $350
HOA Y/N Yes
Year Built 2025
Lot Size 0.340 Acres
Acres 0.34
Lot Dimensions see plat
Property Sub-Type Single Family Residence
Source Hive MLS
Property Description
Welcome to the Floyd II Plan in Creeks Edge! This beautiful community is quickly coming to life, and now is the perfect time to call it home. Enjoy a convenient location with easy access to SJAFB, Goldsboro, UNC Hospitals, and more. The highly sought-after Floyd II Plan offers 2,246 sq. ft. of thoughtfully designed living space, featuring 4 bedrooms and 3 full bathrooms. This charming home highlights farmhouse-inspired details, including board and batten accents, and showcases TWO Owner's Suites—ideal for added comfort and privacy!
The main level includes 3 bedrooms and 2 full baths. The open foyer leads into a spacious family room with a cozy fireplace that flows seamlessly into the stunning GRANITE island kitchen and dining area. From there, step onto the covered rear porch—perfect for relaxing or entertaining. The main-level Owner's Suite comfortably fits a king-sized bed and features dual vanities, a walk-in shower, soaking tub, water closet, and dual closets.
Upstairs, you'll find a large BONUS/REC ROOM with a full bath—perfect for a home office, playroom, guest suite, or second Owner's Suite. Additional highlights include a walk-in attic, separate laundry room, and a two-car garage. Start your mornings with coffee on the covered front porch and enjoy the peaceful charm of Creeks Edge—where comfort, craftsmanship, and convenience come together beautifully.
Location
State NC
County Wayne
Community Creeks Edge
Zoning residential
Direction Take NC-111 - Right on Big Daddy Rd*Left on Antioch Road. Turn onto Creeks Edge Dr. Home will be on the right.
Location Details Mainland
Rooms
Primary Bedroom Level Primary Living Area
Interior
Interior Features Master Downstairs, Walk-in Closet(s), High Ceilings, Entrance Foyer, Mud Room, Solid Surface, Kitchen Island, Ceiling Fan(s), Pantry, Walk-in Shower
Heating Fireplace(s), Electric, Heat Pump
Cooling Central Air
Flooring Carpet, Laminate, Vinyl
Appliance Electric Oven, Range, Dishwasher
Exterior
Parking Features Garage Faces Front, Attached, Covered, Garage Door Opener, Paved
Garage Spaces 2.0
Utilities Available Water Available
Amenities Available Maint - Comm Areas, Maint - Roads
Roof Type Shingle
Porch Covered, Patio, Porch
Building
Lot Description Level
Story 2
Entry Level Two
Foundation Slab
Sewer Septic Tank
Water County Water
New Construction Yes
Schools
Elementary Schools Northeast
Middle Schools Norwayne
High Schools Charles Aycock
Others
Tax ID 3633561047
Acceptable Financing Cash, Conventional, FHA, USDA Loan, VA Loan
Listing Terms Cash, Conventional, FHA, USDA Loan, VA Loan

Contact US TO GET STARTED







