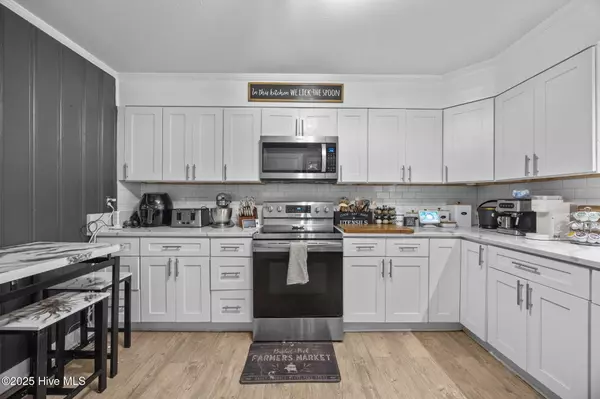
5 Beds
3 Baths
2,600 SqFt
5 Beds
3 Baths
2,600 SqFt
Key Details
Property Type Single Family Home
Sub Type Single Family Residence
Listing Status Active
Purchase Type For Sale
Square Footage 2,600 sqft
Price per Sqft $122
Subdivision Country Club Hills
MLS Listing ID 100535408
Style Wood Frame
Bedrooms 5
Full Baths 2
Half Baths 1
HOA Y/N No
Year Built 1960
Annual Tax Amount $3,655
Lot Size 0.710 Acres
Acres 0.71
Lot Dimensions .71 ac partly wooded 152x204x152x206
Property Sub-Type Single Family Residence
Source Hive MLS
Property Description
Location
State NC
County Pitt
Community Country Club Hills
Zoning R14
Direction 11 S to Grifton Water Tower- Hanrahan to stop sign ( about 2 miles) to RT on Marvin Taylor, on Rt look for CountryClub - turn and this turns into Fairway home on left
Location Details Mainland
Rooms
Basement Unfinished
Primary Bedroom Level Non Primary Living Area
Interior
Interior Features Entrance Foyer, Ceiling Fan(s)
Heating Heat Pump, Fireplace(s), Electric, Forced Air
Cooling Central Air
Flooring LVT/LVP, Carpet
Appliance Electric Oven, Built-In Microwave, Self Cleaning Oven, Refrigerator, Range, Dishwasher
Exterior
Parking Features Garage Faces Rear
Garage Spaces 1.0
Utilities Available Sewer Connected, Water Connected
Roof Type Shingle
Porch None
Building
Story 2
Entry Level Two
Sewer Community Sewer
Water Community Water
New Construction No
Schools
Elementary Schools Grifton School K-8
Middle Schools Grifton School K-8
High Schools Ayden-Grifton High School
Others
Tax ID 022637
Acceptable Financing Cash, Conventional, FHA, USDA Loan, VA Loan
Listing Terms Cash, Conventional, FHA, USDA Loan, VA Loan
Virtual Tour https://www.propertypanorama.com/instaview/ncrmls/100535408

Contact US TO GET STARTED







