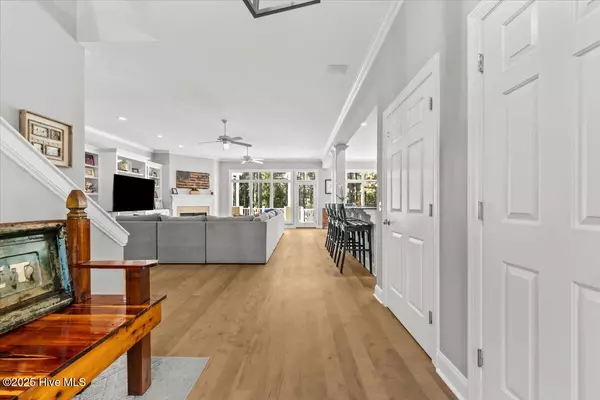
4 Beds
7 Baths
5,382 SqFt
4 Beds
7 Baths
5,382 SqFt
Key Details
Property Type Single Family Home
Sub Type Single Family Residence
Listing Status Active
Purchase Type For Sale
Square Footage 5,382 sqft
Price per Sqft $255
Subdivision Forest Creek
MLS Listing ID 100535175
Style Wood Frame
Bedrooms 4
Full Baths 5
Half Baths 2
HOA Fees $1,690
HOA Y/N Yes
Year Built 2002
Annual Tax Amount $6,211
Lot Size 1.800 Acres
Acres 1.8
Lot Dimensions 183 X 444 X 147 X 466
Property Sub-Type Single Family Residence
Source Hive MLS
Property Description
51 Chestertown Drive boasts over 5,300 square feet of living space on a 1.79-acre lot with unobstructed golf views of the 3rd fairway on the South Course. Built in 2002, this three-level residence includes an elevator and a 3-car garage.
On the main floor, you'll enjoy abundant natural light throughout the open kitchen, living, and dining space. A primary retreat welcomes you home at the end of each day—a dedicated office, walk-in pantry, and guest bedroom round out the main floor.
Two bedrooms upstairs, a loft, and a dedicated second laundry offer privacy for kids and guests alike.
Downstairs, find an epic walk-out basement with a well-appointed bar, a game area, space to lounge, an additional bedroom, and bathrooms, as well as flex space.
Some recent updates include full home theater wiring complete with Sonos speakers, a full home mesh system with backup power, and additional finished heated and cooled attic space off the third floor.
With access to two elite Tom Fazio golf courses and resort-style living, don't miss your opportunity to view this one-of-a-kind property.
Location
State NC
County Moore
Community Forest Creek
Zoning RS-3
Direction From NC 211 and Airport Rd.Continue on Airport Rd. Drive to Chestertown Dr in Southern Pines Turn left onto Airport Rd Turn left onto Meyer Farm Dr Turn right onto Chesterfield Dr Continue onto Meyer Farm Dr Turn right onto Chestertown Dr Destination will be on the left
Location Details Mainland
Rooms
Basement None
Primary Bedroom Level Primary Living Area
Interior
Interior Features Master Downstairs, Kitchen Island, Ceiling Fan(s), Pantry, Walk-in Shower
Heating Electric, Heat Pump
Cooling Central Air
Exterior
Parking Features Concrete
Garage Spaces 3.0
Utilities Available Sewer Connected, Water Connected
Amenities Available Clubhouse, Community Pool, Golf Course, Club Membership
Roof Type Composition
Porch Covered
Building
Lot Description On Golf Course
Story 3
Entry Level Three Or More
Foundation Slab
Water Municipal Water
New Construction No
Schools
Elementary Schools Mcdeeds Creek Elementary
Middle Schools New Century Middle
High Schools Union Pines High
Others
Tax ID 98000920
Acceptable Financing Cash, Conventional, FHA, VA Loan
Listing Terms Cash, Conventional, FHA, VA Loan

Contact US TO GET STARTED







