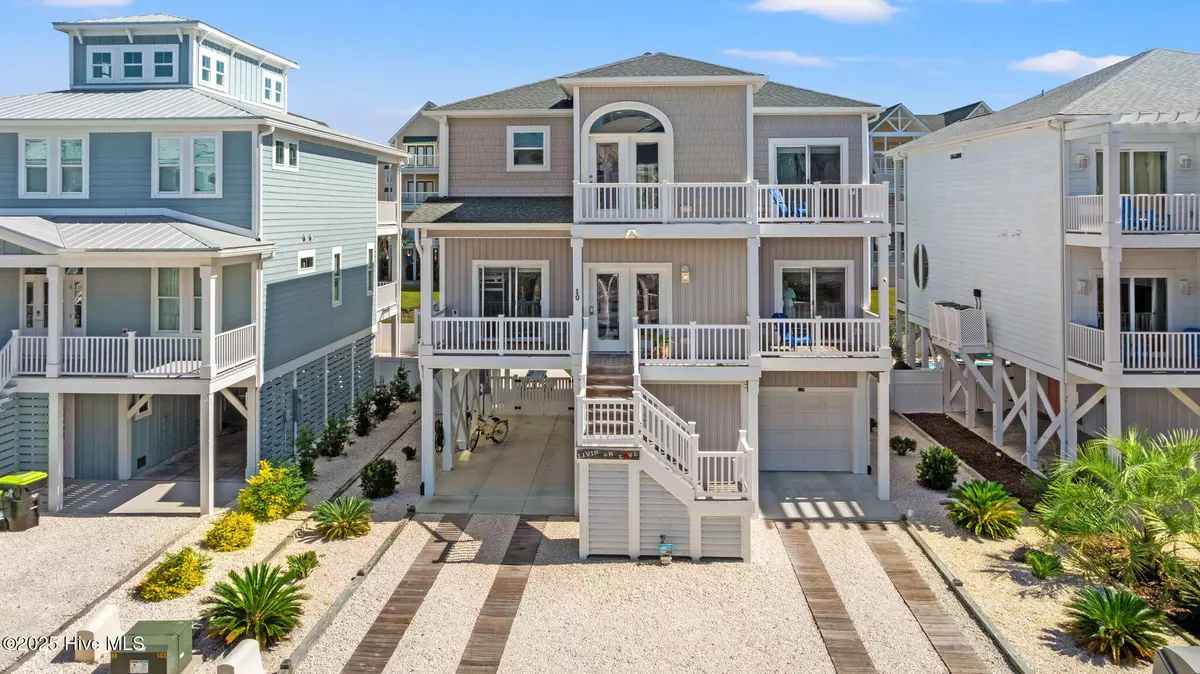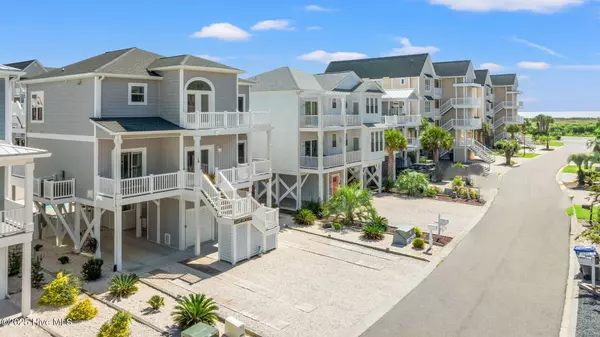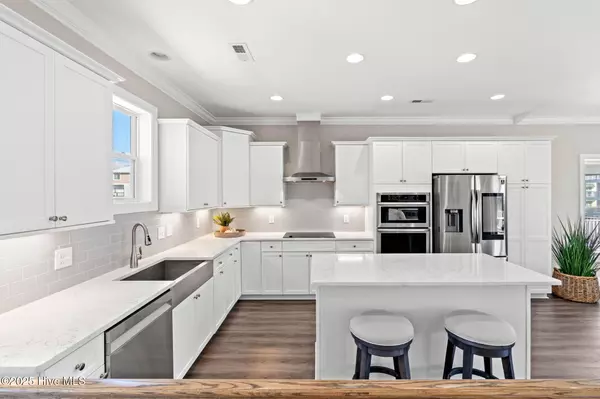
4 Beds
5 Baths
2,277 SqFt
4 Beds
5 Baths
2,277 SqFt
Key Details
Property Type Single Family Home
Sub Type Single Family Residence
Listing Status Active
Purchase Type For Sale
Square Footage 2,277 sqft
Price per Sqft $768
Subdivision Islander Resort
MLS Listing ID 100535074
Style Wood Frame
Bedrooms 4
Full Baths 4
Half Baths 1
HOA Fees $400
HOA Y/N Yes
Year Built 2021
Annual Tax Amount $4,045
Lot Size 5,663 Sqft
Acres 0.13
Lot Dimensions 51x109x50x109
Property Sub-Type Single Family Residence
Source Hive MLS
Property Description
Welcome to your dream coastal retreat! This immaculate single-family home on Ocean Isle Beach in the Islander Resort on the West End of OIB offers luxury, comfort, and functionality—all just a short block from the ocean.
Each bedroom features a private ensuite bath and its own private balcony, providing peaceful retreats for family and guests. The main living area is perched on the top floor, showcasing vaulted ceilings, an abundance of natural light through large glass sliding doors to seamlessly flow onto the covered deck overlooking the fenced backyard, saltwater pool, and expansive ocean views.
Entertain in style with a dedicated outdoor entertaining area, outdoor shower, and a maintenance-free landscaped yard with irrigation for plants around pool. Inside, enjoy waterproof luxury LVP flooring throughout, an interior elevator for convenience, and a chef's kitchen with stainless steel appliances, quartz countertops, and crisp white soft-close cabinetry.
Whether you're seeking a primary residence, vacation home, or rental investment, this property blends coastal charm with modern elegance — and it's just a short stroll to the beach.
Additional Features: This home is designed for luxury and convenience, featuring a Tesla car charger in the garage, a heated saltwater pool, an interior elevator connecting all levels, a 9.1 TV surround system, and dimmable recessed lighting throughout. And yes, it is being sold furnished! Enjoy ample storage with a large closet for beach accessories, and take in breathtaking views from the Captain's Perch, the perfect spot to watch the stunning Ocean Isle Beach sunrises and sunsets.
As part of the Islander Resort, community amenities include pickleball, tennis and basketball. You also have the option to purchases an annual membership to the Isles Beach Club with access to an oceanfront pool.
Location
State NC
County Brunswick
Community Islander Resort
Zoning Oi-C-1
Direction Cross over the Odell Williamson bridge to Ocean Isle Beach. Turn Right at the roundabout on to West First St. Continue straight and turn Right on to Via Dolorosa. The house will be on the right.
Location Details Island
Rooms
Other Rooms Shower, Storage
Basement None
Primary Bedroom Level Non Primary Living Area
Interior
Interior Features Vaulted Ceiling(s), High Ceilings, Entrance Foyer, Solid Surface, Kitchen Island, Elevator, Furnished, Reverse Floor Plan
Heating Electric, Heat Pump
Cooling Central Air
Flooring LVT/LVP, Wood
Fireplaces Type None
Fireplace No
Appliance Vented Exhaust Fan, Electric Cooktop, Built-In Microwave, Built-In Electric Oven, Washer, Refrigerator, Dryer, Disposal, Dishwasher
Exterior
Exterior Feature Outdoor Shower, Irrigation System
Parking Features Garage Faces Front, Electric Vehicle Charging Station(s), Gravel, Concrete, Lighted, Off Street, On Site
Garage Spaces 1.0
Pool In Ground
Utilities Available Sewer Available, Underground Utilities, Water Available, Water Connected
Amenities Available Basketball Court, Beach Access, Clubhouse, Maint - Comm Areas, Maint - Roads, Pickleball, Restaurant, Tennis Court(s)
Waterfront Description None
View Pond, Water
Roof Type Architectural Shingle
Porch Covered, Deck, Patio, Porch
Building
Lot Description Interior Lot
Story 2
Entry Level Two
Foundation Other
Sewer Municipal Sewer
Water Municipal Water
Structure Type Outdoor Shower,Irrigation System
New Construction No
Schools
Elementary Schools Union
Middle Schools Shallotte Middle
High Schools West Brunswick
Others
Tax ID 257gh00313
Acceptable Financing Cash, Conventional
Listing Terms Cash, Conventional
Virtual Tour https://www.zillow.com/view-imx/981b4fce-60e3-47a3-bff7-beb1d0b12ec0?wl=true&setAttribution=mls&initialViewType=pano

Contact US TO GET STARTED







