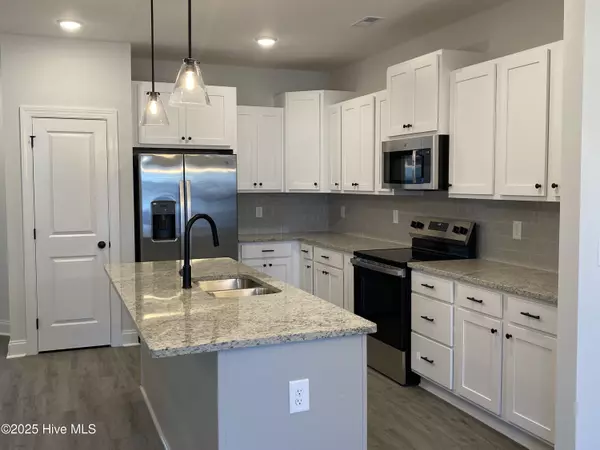
3 Beds
3 Baths
1,769 SqFt
3 Beds
3 Baths
1,769 SqFt
Key Details
Property Type Townhouse
Sub Type Townhouse
Listing Status Active
Purchase Type For Rent
Square Footage 1,769 sqft
Subdivision Brook Hollow
MLS Listing ID 100534971
Bedrooms 3
Full Baths 2
Half Baths 1
HOA Y/N Yes
Year Built 2025
Lot Size 2,178 Sqft
Acres 0.05
Property Sub-Type Townhouse
Source Hive MLS
Property Description
3.5 miles to ECU Health. fenced back patio
Tenant must have minimum 675 credit score and proof of income.
Location
State NC
County Pitt
Community Brook Hollow
Direction From Dickinson Ave. turn into New Brook Hollow entrance ( Newbury) then left on Dorset Dr. then right on Hartley.
Location Details Mainland
Rooms
Primary Bedroom Level Non Primary Living Area
Interior
Interior Features Walk-in Closet(s), Wash/Dry Connect, Pantry, Walk-in Shower
Heating Heat Pump, Electric
Flooring LVT/LVP, Tile
Appliance Electric Oven, Built-In Microwave, Refrigerator, Disposal, Dishwasher
Laundry Laundry Room
Exterior
Parking Features Garage Faces Front, Garage Door Opener
Garage Spaces 1.0
Utilities Available Sewer Connected, Water Connected, Electricity Connected
Amenities Available Maint - Grounds
Porch Covered, Porch
Building
Story 2
Entry Level Two
Sewer Municipal Sewer
Water Municipal Water
Schools
Elementary Schools Lakeforest
Middle Schools E B Aycock
High Schools South Central (Winterville)
Others
Tax ID 90407
Virtual Tour https://www.propertypanorama.com/instaview/ncrmls/100534971

Contact US TO GET STARTED







