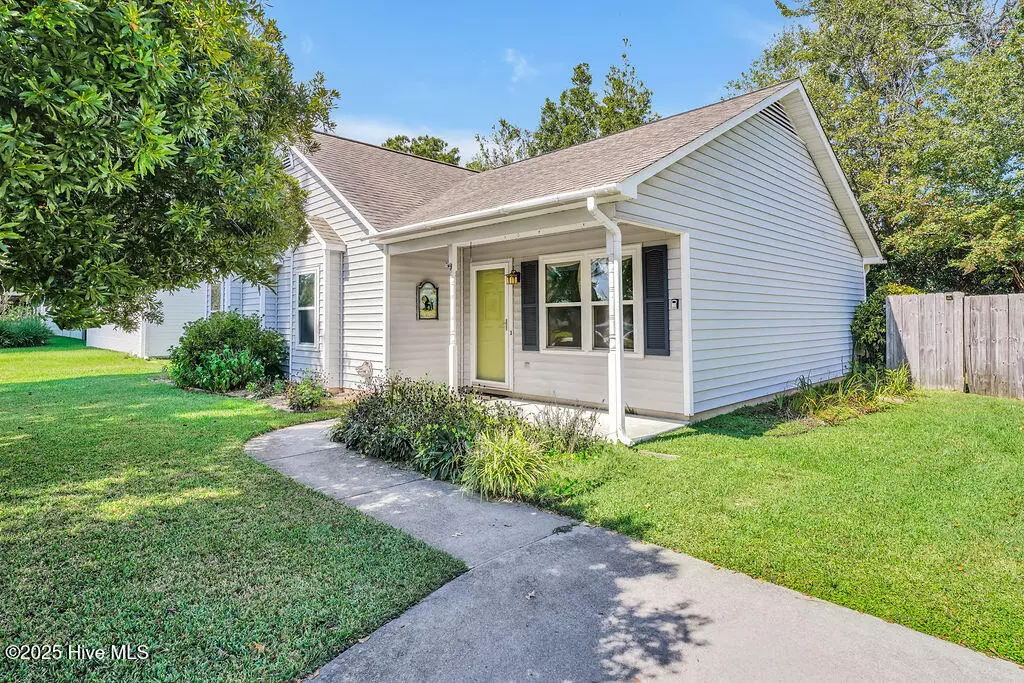
3 Beds
2 Baths
1,213 SqFt
3 Beds
2 Baths
1,213 SqFt
Open House
Sat Oct 11, 11:00am - 1:00pm
Key Details
Property Type Single Family Home
Sub Type Single Family Residence
Listing Status Active
Purchase Type For Sale
Square Footage 1,213 sqft
Price per Sqft $267
Subdivision North Chase 1 @ Regency Manor
MLS Listing ID 100533718
Style Wood Frame
Bedrooms 3
Full Baths 2
HOA Fees $560
HOA Y/N Yes
Year Built 1993
Annual Tax Amount $1,136
Lot Size 8,146 Sqft
Acres 0.19
Lot Dimensions 74x111x73x110
Property Sub-Type Single Family Residence
Source Hive MLS
Property Description
Location
State NC
County New Hanover
Community North Chase 1 @ Regency Manor
Zoning PD
Direction Northchase Parkway to Brigeport Drive, left on Monticello, right on Woodcroft, house on left
Location Details Mainland
Rooms
Other Rooms Shed(s)
Basement None
Primary Bedroom Level Primary Living Area
Interior
Interior Features Walk-in Closet(s), Walk-in Shower
Heating Electric, Forced Air
Cooling Central Air
Flooring Carpet, Laminate, Tile
Fireplaces Type None
Fireplace No
Appliance Electric Oven, Electric Cooktop, Washer, Refrigerator, Dryer, Disposal, Dishwasher
Exterior
Parking Features Garage Faces Front, Concrete, Paved
Pool None
Utilities Available Sewer Available, Water Available
Amenities Available Barbecue, Basketball Court, Park, Pickleball, Playground
Waterfront Description None
Roof Type Shingle
Porch Covered, Patio, Porch
Building
Lot Description Cul-De-Sac
Story 1
Entry Level One
Foundation Slab
Sewer Municipal Sewer
Water Municipal Water
New Construction No
Schools
Elementary Schools Castle Hayne
Middle Schools Trask
High Schools Laney
Others
Tax ID R02615-002-054-000
Acceptable Financing Cash, Conventional, FHA, VA Loan
Listing Terms Cash, Conventional, FHA, VA Loan

Contact US TO GET STARTED







