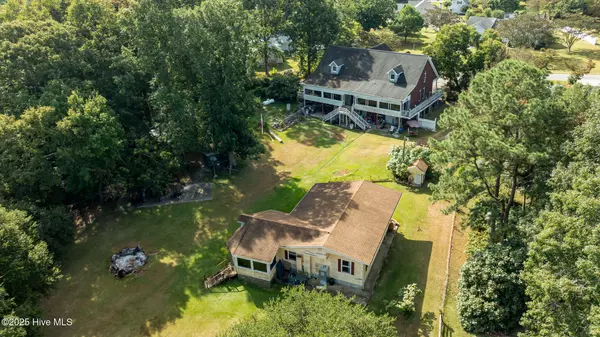
3 Beds
4 Baths
2,132 SqFt
3 Beds
4 Baths
2,132 SqFt
Key Details
Property Type Single Family Home
Sub Type Single Family Residence
Listing Status Active
Purchase Type For Sale
Square Footage 2,132 sqft
Price per Sqft $192
Subdivision Wilderness Village
MLS Listing ID 100532616
Style Wood Frame
Bedrooms 3
Full Baths 4
HOA Y/N No
Year Built 1990
Lot Size 1.240 Acres
Acres 1.24
Lot Dimensions 318x224x250x115
Property Sub-Type Single Family Residence
Source Hive MLS
Property Description
So much opportunity! Get outside the city limits and grab this beautiful waterfront home located on over an acre of land! If thats not enough, this parcel comes with an additional dwelling that includes a two bedroom, one bathroom! Great for a tenant or for hosting out of town guests for the weekend. When you're ready to wind down, walk out to the dock and enjoy the scenery while you cast out your fishing rod. This property provides so many opportunities, jump on it while you can!
*2132 sq/ft of living space does not include the 1382 sq/ft in the basement due to it being below grade and unfinished stairs. LOTS OF SPACE!!!***
Location
State NC
County Wayne
Community Wilderness Village
Zoning Residential
Direction Off of US13, turn onto Artis Rd. Turn right onto Wilderness Dr. Home will be on your left.
Location Details Mainland
Rooms
Basement Finished
Primary Bedroom Level Primary Living Area
Interior
Heating Heat Pump, Electric
Cooling Central Air
Fireplaces Type Gas Log
Fireplace Yes
Exterior
Parking Features Off Street
Garage Spaces 1.0
Utilities Available Water Available
Waterfront Description Pier
Roof Type Architectural Shingle
Porch Covered, Deck, Enclosed
Building
Story 2
Entry Level Two
Sewer Septic Tank
Water Community Water
New Construction No
Schools
Elementary Schools Northeast
Middle Schools Norwayne
High Schools Charles Aycock
Others
Tax ID 3641194143
Acceptable Financing Cash, Conventional, FHA, USDA Loan, VA Loan
Listing Terms Cash, Conventional, FHA, USDA Loan, VA Loan

Contact US TO GET STARTED







