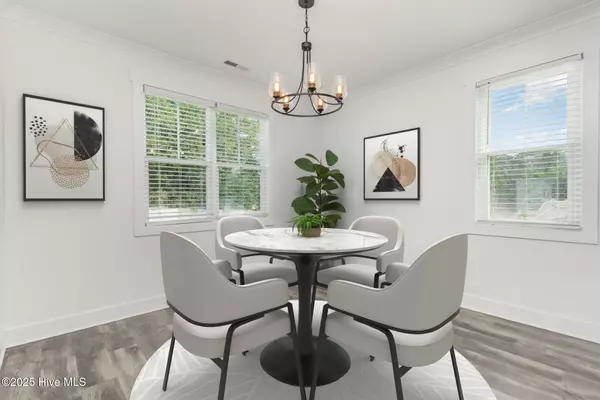
4 Beds
3 Baths
2,274 SqFt
4 Beds
3 Baths
2,274 SqFt
Key Details
Property Type Single Family Home
Sub Type Single Family Residence
Listing Status Active
Purchase Type For Sale
Square Footage 2,274 sqft
Price per Sqft $182
MLS Listing ID 100531496
Style Wood Frame
Bedrooms 4
Full Baths 2
Half Baths 1
HOA Fees $450
HOA Y/N Yes
Year Built 2022
Annual Tax Amount $2,591
Lot Size 0.670 Acres
Acres 0.67
Lot Dimensions 241 x 113 x 241 x 129
Property Sub-Type Single Family Residence
Source Hive MLS
Property Description
The home features a fenced backyard with a large covered patio, perfect for outdoor gatherings or simply relaxing. Inside, the two-story foyer leads into an open-concept family room with fireplace, seamlessly connected to the kitchen. The kitchen is a chef's dream, boasting stainless steel appliances, granite countertops, undercabinet lighting, a 5-burner gas range, farmhouse sink, recessed lighting, and ceramic tile floors. A convenient drop zone keeps daily essentials organized.
The layout includes a 1st-floor office, smartly separated from the main living spaces, a cozy breakfast area, and a flexible formal dining or living room. Upstairs, the primary suite offers a spacious retreat with a walk-in closet, joined by two secondary bedrooms—each also featuring walk-in closets. A fourth bedroom provides additional flexibility for guests or hobbies.
Details like smooth ceilings, a small covered front porch, and a garage that's sheetrocked and painted add to the home's appeal. Even better—there are no city taxes.
This move-in-ready home includes refrigerator, washer and dryer making it a complete package. Don't miss the chance to enjoy all this home has to offer on a peaceful, generously sized lot in Willow Spring. USDA loan eligible.
Location
State NC
County Johnston
Community Other
Zoning RAG
Direction From 55: Left on 42, right on Mt. Pleasant, Right on White Memorial Church, Right on Penwood, Left on Buckstone, home on left
Location Details Mainland
Rooms
Basement None
Primary Bedroom Level Non Primary Living Area
Interior
Interior Features Walk-in Closet(s), Solid Surface, Ceiling Fan(s), Pantry, Walk-in Shower
Heating Heat Pump, Electric, Forced Air
Cooling Central Air
Flooring Carpet, Laminate, Tile
Fireplaces Type Gas Log
Fireplace Yes
Appliance Gas Oven, Washer, Refrigerator, Dryer, Dishwasher
Exterior
Parking Features Garage Faces Front, Concrete, Garage Door Opener
Garage Spaces 2.0
Utilities Available Cable Available, Water Connected
Amenities Available No Amenities
Roof Type Asbestos Shingle,Shingle
Accessibility None
Porch Patio, Porch
Building
Lot Description Open Lot
Story 2
Entry Level Two
Foundation Slab
Sewer Septic Permit On File, Septic Tank
Water County Water
New Construction No
Schools
Elementary Schools Dixon Road
Middle Schools Mcgees Crossroads
High Schools West Johnston
Others
Tax ID 13c03003n
Acceptable Financing Cash, Conventional, FHA, USDA Loan, VA Loan
Listing Terms Cash, Conventional, FHA, USDA Loan, VA Loan

Contact US TO GET STARTED







