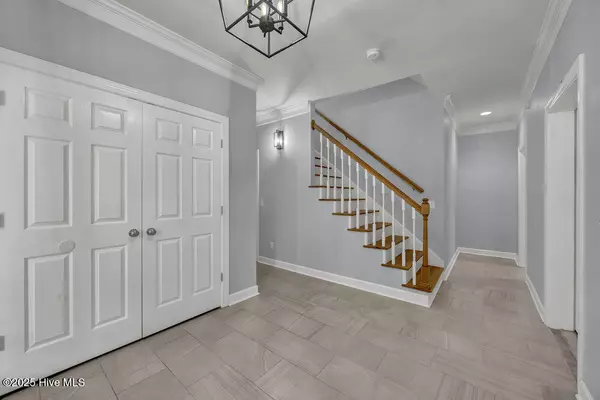
6 Beds
7 Baths
5,008 SqFt
6 Beds
7 Baths
5,008 SqFt
Key Details
Property Type Single Family Home
Sub Type Single Family Residence
Listing Status Active
Purchase Type For Sale
Square Footage 5,008 sqft
Price per Sqft $344
Subdivision Inlet Point Harbor
MLS Listing ID 100531490
Style Wood Frame
Bedrooms 6
Full Baths 5
Half Baths 2
HOA Fees $4,401
HOA Y/N Yes
Year Built 1995
Annual Tax Amount $5,641
Lot Size 0.374 Acres
Acres 0.37
Lot Dimensions 40x44x35x40x133x128x160
Property Sub-Type Single Family Residence
Source Hive MLS
Property Description
Location
State NC
County New Hanover
Community Inlet Point Harbor
Zoning R-15
Direction College Road South toward Carolina Beach. U-turn just past Inlet Point Harbor entrance and return to front gate. Bear right after gate and then left on Gazebo Ct. Home at end of street on the left.
Location Details Mainland
Rooms
Primary Bedroom Level Non Primary Living Area
Interior
Interior Features Walk-in Closet(s), Entrance Foyer, 2nd Kitchen, Ceiling Fan(s), Elevator, Pantry, Walk-in Shower, Wet Bar
Heating Heat Pump, Electric, Forced Air
Cooling Central Air
Flooring LVT/LVP, Tile
Fireplaces Type None
Fireplace No
Appliance Gas Cooktop, Built-In Microwave, Built-In Electric Oven, Refrigerator, Dishwasher
Exterior
Exterior Feature Outdoor Shower, Irrigation System
Parking Features Garage Door Opener
Garage Spaces 2.0
Pool In Ground
Utilities Available Sewer Connected, Water Connected
Amenities Available Waterfront Community, Maint - Roads, Management, Street Lights
Waterfront Description Boat Lift,Bulkhead,Canal Front,Water Access Comm,Water Depth 4+
View Canal, ICW View, Sound View
Roof Type Shingle
Porch Open, Covered, Deck, Patio, Porch, Screened
Building
Lot Description Cul-De-Sac
Story 4
Entry Level Three Or More
Foundation Slab
Sewer Municipal Sewer
Water Municipal Water
Structure Type Outdoor Shower,Irrigation System
New Construction No
Schools
Elementary Schools Anderson
Middle Schools Murray
High Schools Ashley
Others
Tax ID R08511-004-013-000
Acceptable Financing Cash, Conventional, FHA, VA Loan
Listing Terms Cash, Conventional, FHA, VA Loan
Virtual Tour https://sites.uniquemediadesign.com/mls/213082696

Contact US TO GET STARTED







