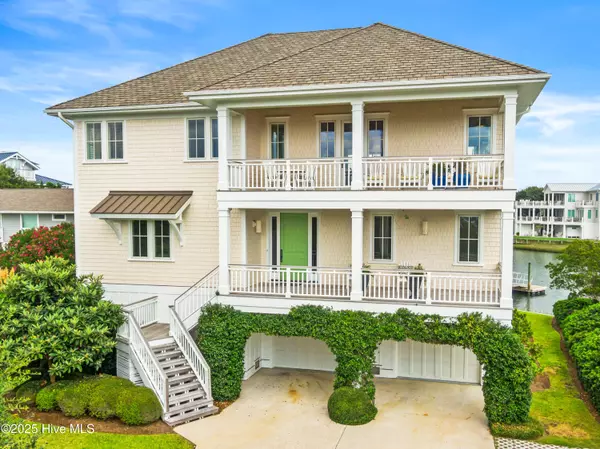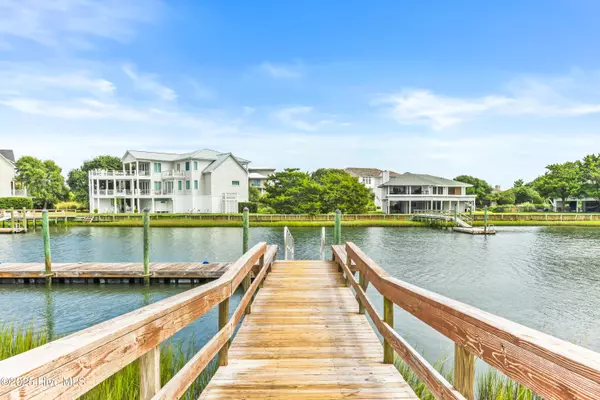
4 Beds
6 Baths
3,687 SqFt
4 Beds
6 Baths
3,687 SqFt
Key Details
Property Type Single Family Home
Sub Type Single Family Residence
Listing Status Active
Purchase Type For Sale
Square Footage 3,687 sqft
Price per Sqft $1,760
Subdivision Figure Eight Island
MLS Listing ID 100531006
Style Wood Frame
Bedrooms 4
Full Baths 5
Half Baths 1
HOA Fees $8,821
HOA Y/N Yes
Year Built 2014
Annual Tax Amount $21,397
Lot Size 0.358 Acres
Acres 0.36
Lot Dimensions 111x188x108x182
Property Sub-Type Single Family Residence
Source Hive MLS
Property Description
Thoughtfully designed by Blair Goodrich and constructed by David James & Co, this home features three levels of outdoor living, taking in panoramic views of the sound, open water, Intracoastal Waterway, marshes, along with glimpses of the ocean and surrounding island.
Three spacious bedrooms, each with an en-suite bath, tv den, and versatile flex space ideal for extra sleeping with an en-suite bath, all located on the first living level. A serene primary suite with a sitting area or office nook, walk-in closet and large en-suite bath with soaking tub and walk-in shower located on the upper main level. The homes open, light-filled layout invites the outdoors in, highlighting its quality detailing in the main great room and elegant finishes.
An elevator connects all levels with ease, while a two car garage and oversized storage room keep recreational gear ready for your next adventure. A large 8x50 floating dock, resurfaced in 2022 offers deep water access making boating, paddle boarding, fishing or sunset cruising effortless.
Every detail was thoughtfully considered, from the cedar shake siding, Ipe decking, and quality construction to the homes close proximity to all the island amenities. Sold furnished with few exclusions. Figure Eight Island Yacht Club Charter included.
Location
State NC
County New Hanover
Community Figure Eight Island
Zoning R-20S
Direction Market Street/ Hwy 17 to Porters Neck Road. At traffic circle, turn right onto Edgewater Club Road. Thru security and over drawbridge to Bridge Road. Right onto Beach Road South, Right onto Sandy Point. Property on the right.
Location Details Island
Rooms
Primary Bedroom Level Primary Living Area
Interior
Interior Features Walk-in Closet(s), High Ceilings, Entrance Foyer, Solid Surface, Kitchen Island, Elevator, Pantry, Reverse Floor Plan, Walk-in Shower, Wet Bar
Heating Heat Pump, Electric
Cooling Central Air
Flooring LVT/LVP, Carpet, Tile, Wood
Fireplaces Type Gas Log
Fireplace Yes
Exterior
Exterior Feature Outdoor Shower, Irrigation System
Parking Features Garage Faces Front, On Site, Paved
Garage Spaces 2.0
Utilities Available Cable Available, Water Connected
Amenities Available Waterfront Community, Beach Access, Gated, Maint - Comm Areas, Ramp, Security, Tennis Court(s), Trash
Waterfront Description Bulkhead,Canal Front,Water Access Comm
View Canal, ICW View, Marsh View, Ocean, Sound View, Water
Roof Type Architectural Shingle
Porch Open, Covered, Deck
Building
Story 3
Entry Level Two
Foundation Other
Sewer Septic Tank
Water Community Water
Structure Type Outdoor Shower,Irrigation System
New Construction No
Schools
Elementary Schools Porters Neck
Middle Schools Holly Shelter
High Schools Laney
Others
Tax ID R04512-001-018-000
Acceptable Financing Cash
Listing Terms Cash

Contact US TO GET STARTED







