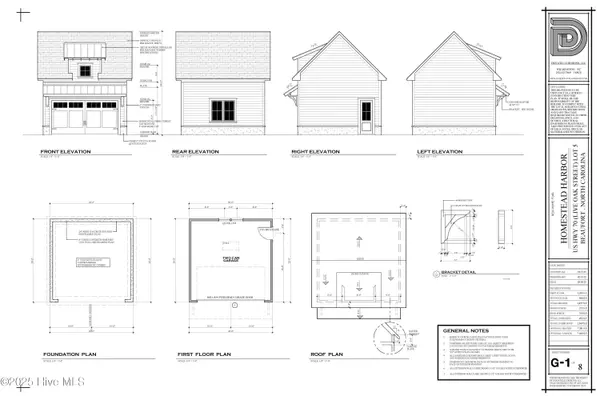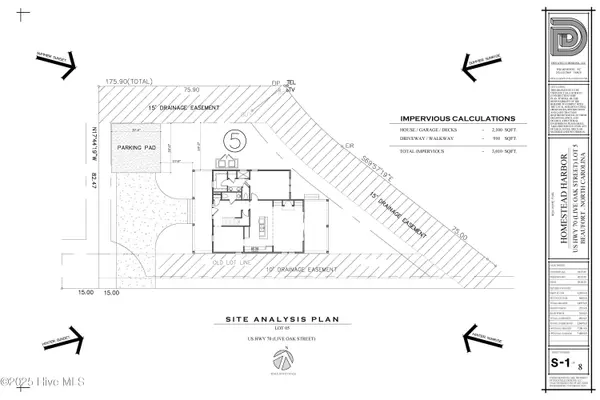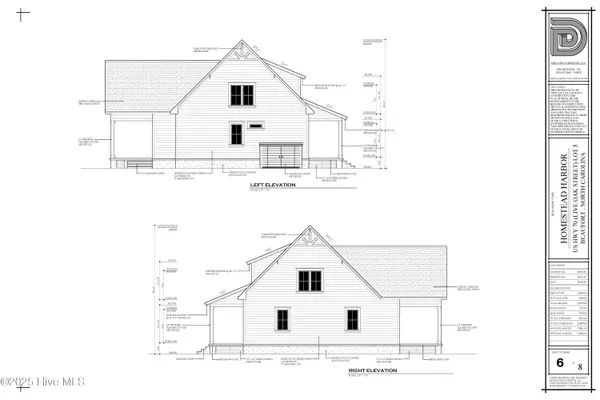
3 Beds
3 Baths
1,877 SqFt
3 Beds
3 Baths
1,877 SqFt
Key Details
Property Type Single Family Home
Sub Type Single Family Residence
Listing Status Active
Purchase Type For Sale
Square Footage 1,877 sqft
Price per Sqft $311
Subdivision Live Oak Commons
MLS Listing ID 100530991
Style Wood Frame
Bedrooms 3
Full Baths 2
Half Baths 1
HOA Fees $500
HOA Y/N Yes
Annual Tax Amount $419
Lot Size 9,975 Sqft
Acres 0.23
Lot Dimensions 68x147x75x75
Property Sub-Type Single Family Residence
Source Hive MLS
Property Description
Discover the charm of coastal living with this brand-new construction home in the heart of Beaufort. Ideally located within walking or biking distance to Front Street, local shops, dining, and all that historic Beaufort has to offer, this 1,877 sq. ft. residence combines timeless design with modern comfort. Thoughtfully crafted with an open floor plan and quality finishes, the home offers the opportunity to personalize your space with a selection of builder upgrades, including an optional garage. Whether as a primary residence or a coastal retreat, this home provides a rare opportunity to enjoy the best of Beaufort living with the convenience of new construction.
Location
State NC
County Carteret
Community Live Oak Commons
Zoning R-8
Direction East on Cedar St to North on Live Oak Street then left into Live Oak Commons.
Location Details Mainland
Rooms
Other Rooms See Remarks
Primary Bedroom Level Primary Living Area
Interior
Interior Features Walk-in Closet(s), Ceiling Fan(s), Walk-in Shower
Heating Heat Pump, Electric
Flooring LVT/LVP
Fireplaces Type None
Fireplace No
Appliance Vented Exhaust Fan, Electric Oven, Electric Cooktop, Built-In Microwave, Refrigerator
Exterior
Parking Features Concrete, Off Street, On Site
Garage Spaces 2.0
Utilities Available Sewer Available, Water Available
Amenities Available Picnic Area
Roof Type Architectural Shingle,Metal
Porch Covered, Porch
Building
Lot Description Dead End
Story 2
Entry Level Two
Foundation Raised, Slab
Sewer Municipal Sewer
Water Municipal Water
New Construction Yes
Schools
Elementary Schools Beaufort
Middle Schools Beaufort
High Schools East Carteret
Others
Tax ID 730619515910000
Acceptable Financing Cash, Conventional
Listing Terms Cash, Conventional

Contact US TO GET STARTED







