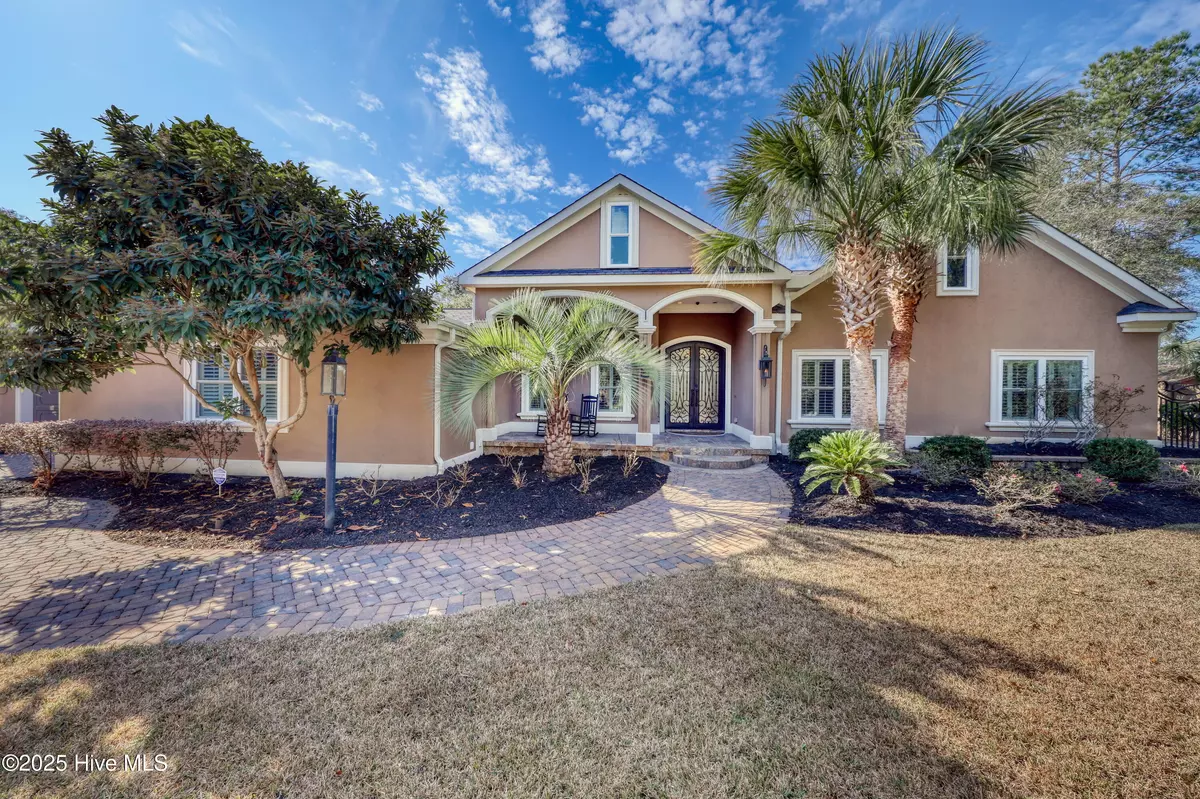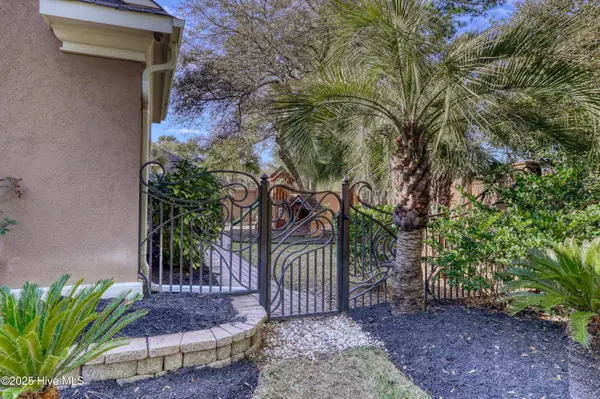
4 Beds
8 Baths
5,877 SqFt
4 Beds
8 Baths
5,877 SqFt
Key Details
Property Type Single Family Home
Sub Type Single Family Residence
Listing Status Active Under Contract
Purchase Type For Sale
Square Footage 5,877 sqft
Price per Sqft $238
Subdivision Tilghman Estates
MLS Listing ID 100530440
Style Wood Frame
Bedrooms 4
Full Baths 4
Half Baths 4
HOA Y/N No
Year Built 1984
Annual Tax Amount $11,914
Lot Size 0.430 Acres
Acres 0.43
Lot Dimensions 133x123x201x167
Property Sub-Type Single Family Residence
Source Hive MLS
Property Description
From the moment you arrive, the brick-paver driveway sets the tone for elegance that continues throughout the property. In the rear, a private saltwater pool and spa invite relaxation, complemented by a fire pit, outdoor television with stone-surround, and a double-sided fireplace—perfect for both lively gatherings and quiet evenings.
Inside, the semi-open layout creates a natural flow for entertaining. The chef's kitchen is a centerpiece, showcasing professional-grade stainless appliances, a griddle stove, granite countertops, and a generous island with a breakfast nook. Vaulted and tray ceilings, handcrafted solid wood cabinetry, stone flooring, and crown molding elevate every space with refined detail.
Pocket doors reveal a private wing featuring the mirrored exercise room and three guest suites, each with hand-hewn polished wood floors, crown molding, and en-suite baths. The primary suite is a true retreat, offering a spacious walk-in closet and a spa-inspired bath with radiant heated stone floors, double vanities, steam shower, and soaking tub.
The second floor extends the living space with a fourth bedroom and bath, a billiards room with wet bar, a loft, and a convenient laundry room. Throughout the home, three Rinnai tankless water heaters, propane-powered zoned climate control, and premium finishes ensure efficiency meets indulgence.
All of this is located just a short golf cart ride from fine dining, coastal boutiques, and the Atlantic Ocean—where resort-style living meets everyday ease.
Location
State SC
County Horry
Community Tilghman Estates
Zoning Res
Direction Take Hwy 17 N & turn on to 11th Avenue. Continue to Tillson Rd and the house will be on the Right.
Location Details Mainland
Rooms
Primary Bedroom Level Primary Living Area
Interior
Interior Features Walk-in Closet(s), Tray Ceiling(s), High Ceilings, Entrance Foyer, Solid Surface, Whole-Home Generator, Bookcases, Kitchen Island, Ceiling Fan(s), Walk-in Shower, Wet Bar
Heating Propane, Electric, Heat Pump
Cooling Central Air
Flooring Bamboo, Carpet, Tile, Wood
Fireplaces Type Gas Log
Fireplace Yes
Appliance Gas Oven, Gas Cooktop, Built-In Microwave, Washer, Refrigerator, Dryer, Disposal, Dishwasher
Exterior
Exterior Feature Irrigation System
Parking Features On Site
Garage Spaces 2.0
Utilities Available Sewer Connected, Water Connected
Amenities Available No Amenities
Roof Type Architectural Shingle
Porch Patio, Porch
Building
Story 2
Entry Level Two
Sewer Municipal Sewer
Water Municipal Water
Structure Type Irrigation System
New Construction No
Schools
Elementary Schools Ocean Drive
Middle Schools North Myrtle Beach Middle
High Schools North Myrtle Beach High
Others
Tax ID 35603010064
Acceptable Financing Cash, Conventional
Listing Terms Cash, Conventional

Contact US TO GET STARTED







