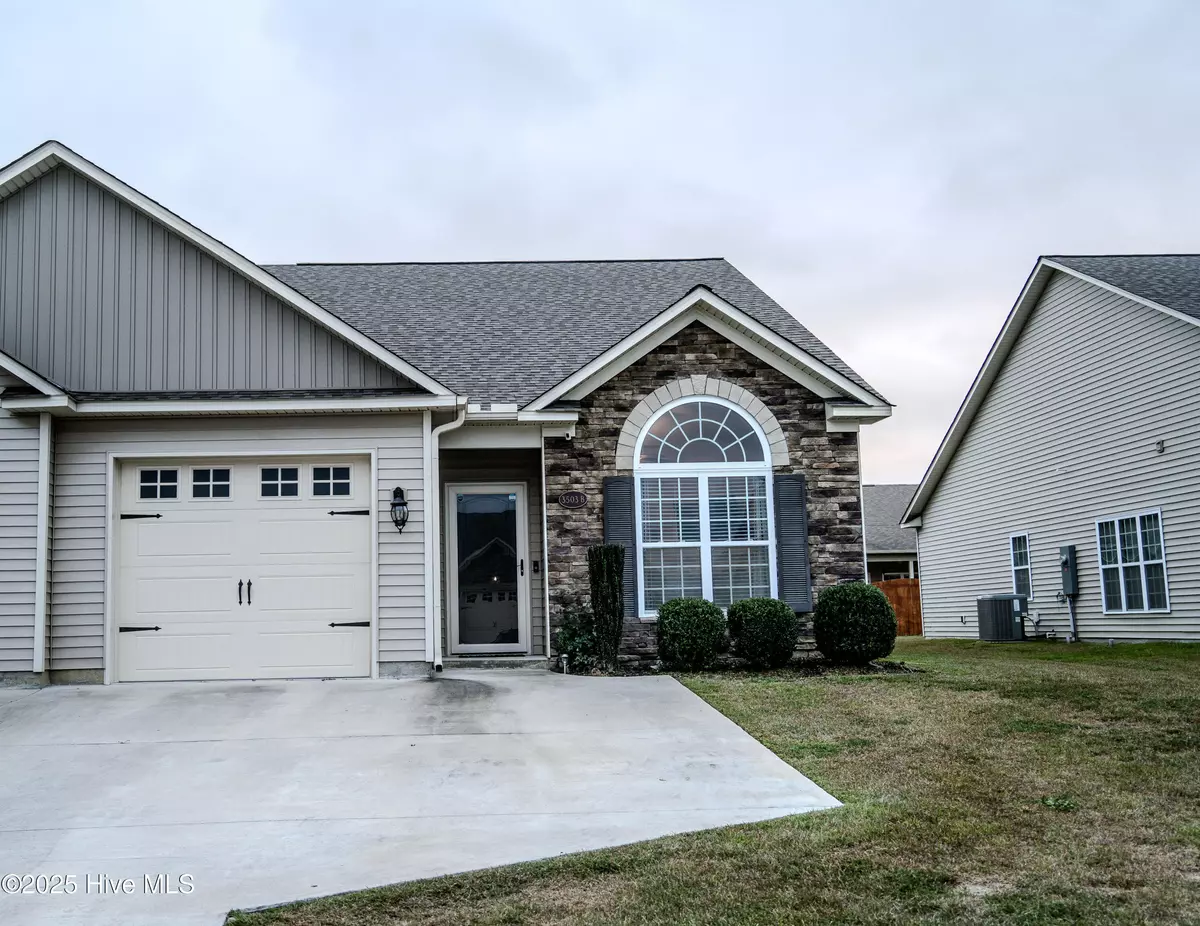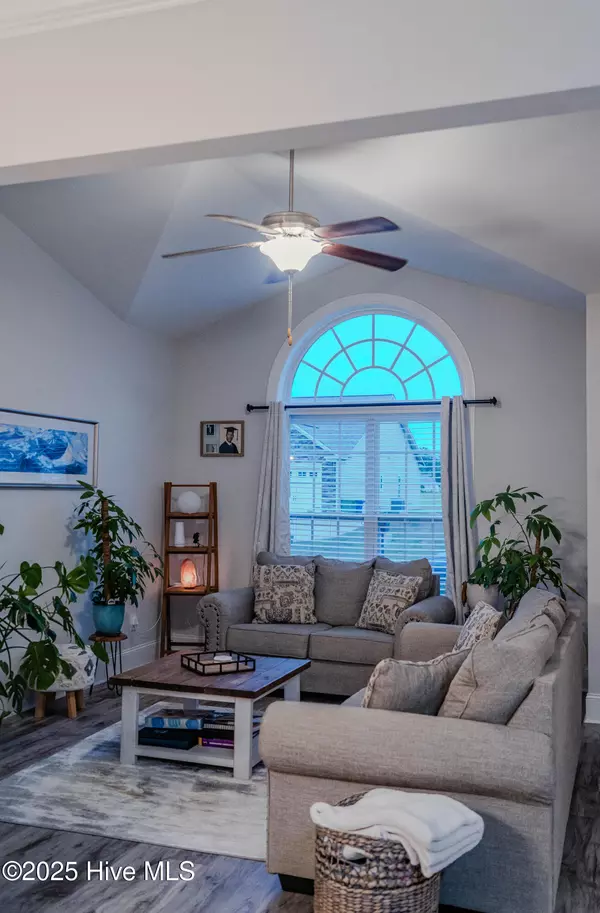
3 Beds
2 Baths
1,427 SqFt
3 Beds
2 Baths
1,427 SqFt
Open House
Sat Sep 13, 12:00pm - 2:00pm
Key Details
Property Type Townhouse
Sub Type Townhouse
Listing Status Active
Purchase Type For Sale
Square Footage 1,427 sqft
Price per Sqft $182
Subdivision Bent Creek
MLS Listing ID 100530367
Style Townhouse,Wood Frame
Bedrooms 3
Full Baths 2
HOA Fees $310
HOA Y/N Yes
Year Built 2020
Lot Size 4,356 Sqft
Acres 0.1
Lot Dimensions NA
Property Sub-Type Townhouse
Source Hive MLS
Property Description
Location
State NC
County Pitt
Community Bent Creek
Zoning R
Direction Turn right onto Spring Forest Rd, Turn left onto Nantucket Rd, Turn left onto Gaston Way
Location Details Mainland
Rooms
Basement None
Primary Bedroom Level Primary Living Area
Interior
Interior Features Vaulted Ceiling(s), Tray Ceiling(s), High Ceilings, Ceiling Fan(s), Hot Tub
Heating Electric, Heat Pump
Cooling Central Air
Flooring LVT/LVP, Carpet, Tile
Appliance Electric Oven, Refrigerator, Dishwasher
Exterior
Parking Features Garage Faces Front
Garage Spaces 1.0
Utilities Available Sewer Available, Water Connected
Amenities Available No Amenities
Roof Type Architectural Shingle
Porch Screened
Building
Story 1
Entry Level One
Foundation Slab
Sewer Public Sewer
Water Public
New Construction No
Schools
Elementary Schools Lake Forest Elementary School
Middle Schools C.M. Eppes Middle School
High Schools South Central High School
Others
Tax ID 086091
Acceptable Financing Cash, Conventional, FHA, VA Loan
Listing Terms Cash, Conventional, FHA, VA Loan

Contact US TO GET STARTED







