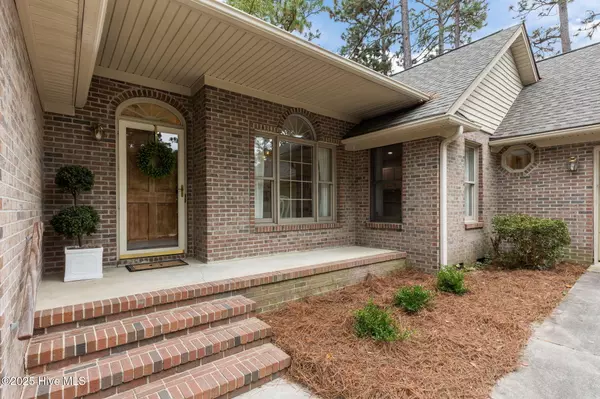
3 Beds
2 Baths
1,876 SqFt
3 Beds
2 Baths
1,876 SqFt
Open House
Sat Sep 13, 1:00pm - 3:00pm
Sun Sep 14, 1:00pm - 3:00pm
Key Details
Property Type Single Family Home
Sub Type Single Family Residence
Listing Status Active
Purchase Type For Sale
Square Footage 1,876 sqft
Price per Sqft $257
Subdivision Unit 8
MLS Listing ID 100529621
Style Wood Frame
Bedrooms 3
Full Baths 2
HOA Y/N No
Year Built 1995
Annual Tax Amount $1,899
Lot Size 0.440 Acres
Acres 0.44
Lot Dimensions 85x144x148x190
Property Sub-Type Single Family Residence
Source Hive MLS
Property Description
Featuring a split floor plan, the home offers 3 bedrooms and 2 baths, providing privacy and space. The primary suite has 3 closets, garden tub and walk-in shower. The brand-new luxury vinyl plank flooring flows seamlessly throughout, offering a sleek, durable, and low-maintenance finish.
Other recent updates include a freshly painted interior, a 50 year architectural shingle roof installed in 2023 and a whole-house 22 KW Generac generator, ensuring peace of mind and reliable comfort in any season. Enjoy your private backyard, ideal for quiet evenings, gardening, or outdoor entertaining. BUGOUT termite policy in place. Kitchen refrigerator, garage refrigerator and freezer, washer, dryer will convey.
Whether you're a first-time buyer or looking for easy, one-level living, this move-in ready home provides modern amenities in a convenient location.
Location
State NC
County Moore
Community Unit 8
Zoning R10
Direction From Morganton Rd, turn onto Monticello Dr heading south, turn left onto Bridle Path Circle. 170 Bridle Path Circle is the second home on the left.
Location Details Mainland
Rooms
Basement None
Primary Bedroom Level Primary Living Area
Interior
Interior Features Master Downstairs, Walk-in Closet(s), Vaulted Ceiling(s), Entrance Foyer, Mud Room, Whole-Home Generator
Heating Propane, Heat Pump, Fireplace(s), Electric
Flooring LVT/LVP
Fireplaces Type Gas Log
Fireplace Yes
Appliance Built-In Microwave, Freezer, Washer, Refrigerator, Range, Dryer, Disposal, Dishwasher
Exterior
Parking Features Garage Faces Side, Concrete, Garage Door Opener, Lighted, Off Street, Paved
Garage Spaces 2.0
Utilities Available Cable Available, Sewer Connected, Water Connected
Waterfront Description None
Roof Type Architectural Shingle,Composition
Porch Covered, Patio, Porch
Building
Lot Description Interior Lot
Story 1
Entry Level One
Foundation Block
Sewer County Sewer
Water County Water
New Construction No
Schools
Elementary Schools Southern Pines Elementary
Middle Schools Southern Middle
High Schools Pinecrest High
Others
Tax ID 00024598
Acceptable Financing Cash, Conventional, FHA, VA Loan
Listing Terms Cash, Conventional, FHA, VA Loan

Contact US TO GET STARTED







