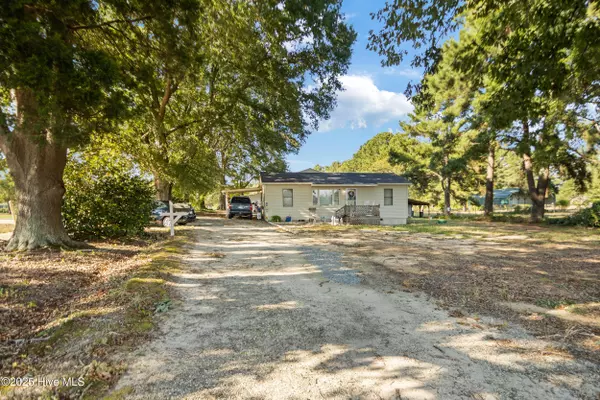
2 Beds
1 Bath
1,271 SqFt
2 Beds
1 Bath
1,271 SqFt
Key Details
Property Type Single Family Home
Sub Type Single Family Residence
Listing Status Active
Purchase Type For Sale
Square Footage 1,271 sqft
Price per Sqft $117
Subdivision Not In Subdivision
MLS Listing ID 100529734
Style Wood Frame
Bedrooms 2
Full Baths 1
HOA Y/N No
Year Built 1946
Lot Size 0.440 Acres
Acres 0.44
Lot Dimensions 100x186x100x167
Property Sub-Type Single Family Residence
Source Hive MLS
Property Description
The 2BR/1BA cottage offers a cozy layout with a spacious family room, den, open kitchen, large utility room, and screened porch overlooking a private 0.44-acre lot. You'll also find a carport, storage shed, and recent updates including a new septic system (2024), new flooring in the living room/kitchen (2024-25), and a water filtration system (2024-25).
Located just off Hwy 24, this property offers an easy 23-25 minute drive to downtown Fayetteville—great for rentals or small business operations.
This home needs TLC and repairs but has incredible upside for the right buyer. Seller is motivated and ready to make a deal—bring your offers!
Location
State NC
County Sampson
Community Not In Subdivision
Zoning Residential
Direction From Dunn head southeast on US-421 S/E Cumberland St toward S Magnolia Ave, Turn right onto Green Path Rd, Continue on N Spring Branch Rd. Take Tew Rd to Howard Rd, Continue on Howard Rd. Turn left onto Carroll Store Rd, Turn right onto Minnie Hall Rd
Location Details Mainland
Rooms
Other Rooms Second Garage, Storage
Primary Bedroom Level Primary Living Area
Interior
Interior Features Ceiling Fan(s), Walk-in Shower
Heating Propane, Forced Air
Cooling Central Air
Flooring LVT/LVP, Carpet, Laminate
Fireplaces Type None
Fireplace No
Appliance Electric Oven, Refrigerator
Exterior
Exterior Feature None
Parking Features Attached, Detached, Gravel
Garage Spaces 4.0
Carport Spaces 2
Utilities Available Other
Roof Type Aluminum,Shingle
Porch Covered
Building
Story 1
Entry Level One
Sewer Septic Tank
Water Well
Structure Type None
New Construction No
Schools
Elementary Schools Salemburg
Middle Schools Roseboro-Salemburg
High Schools Lakewood
Others
Tax ID 08076103503
Acceptable Financing Cash, Conventional, FHA, VA Loan
Listing Terms Cash, Conventional, FHA, VA Loan

Contact US TO GET STARTED







